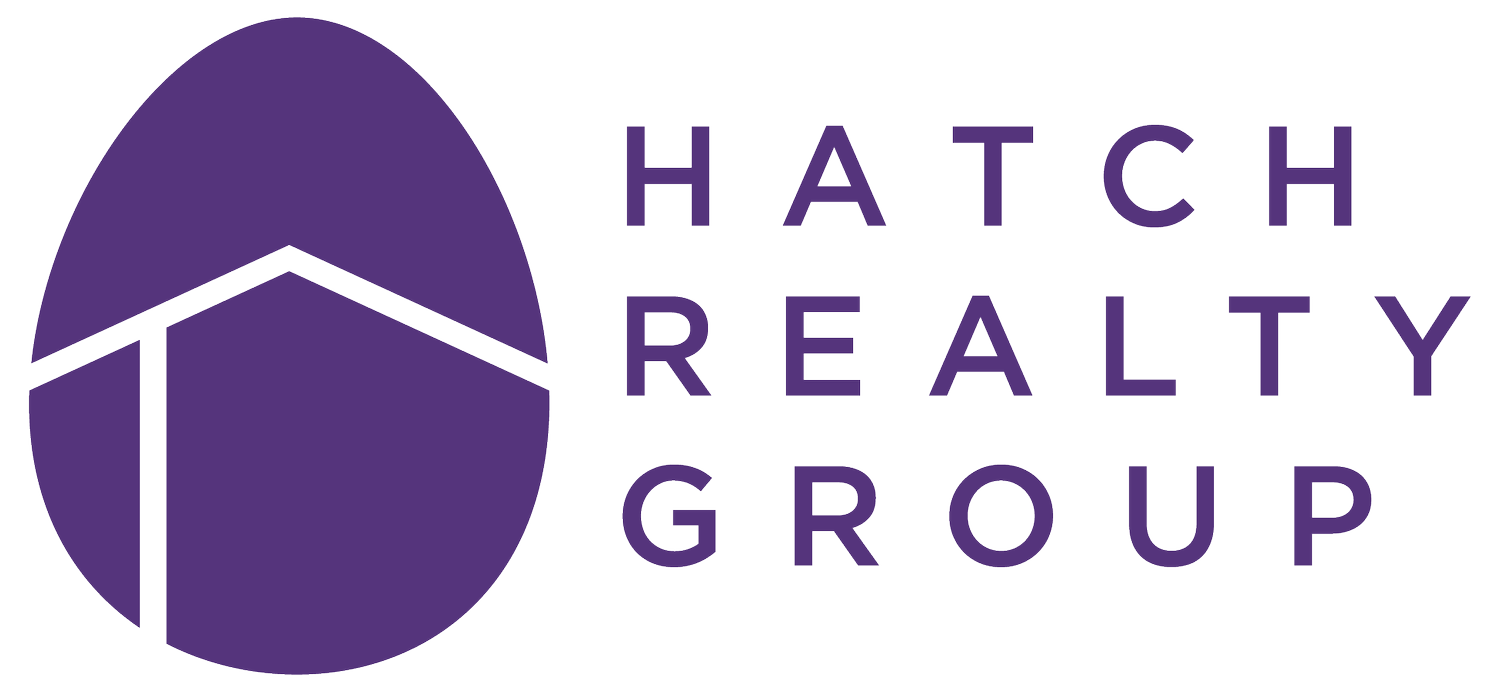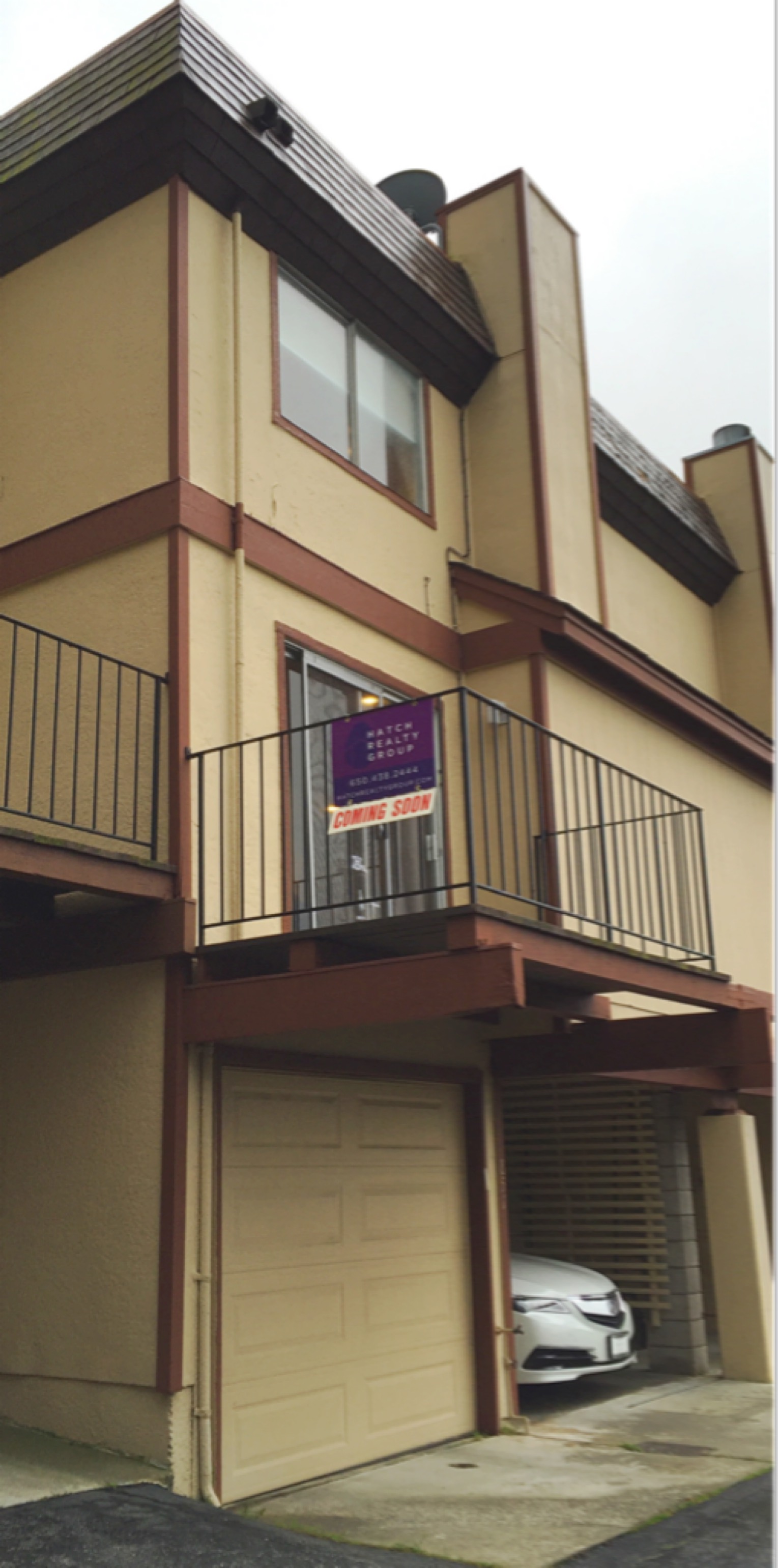

























1778 BEACH STREET
SAN FRANCISCO, CA 94123
OFFERED AT $1,995,000
2 BEDROOMS | 2 BATHS
1,649 SQ. FT.
Welcome home to this Gorgeous Marina Flat located steps from Crissy Field and the Golden Gate Yacht Club! This top floor condo, is part of a 2-unit building which was recently rebuilt from the studs with new systems and top of the line finishes. Enjoy the best of what San Francisco living has to offer in one of its premier neighborhoods offering great weather, stunning views and a fantastic location close to vibrant Chestnut, Fillmore and Union Streets.
Property features include:
* 2 bedrooms + Bonus Sunroom/den
* Double pane windows
* Recessed lighting
* In-unit washer/dryer
* Ample closet space
* Skylights
* Gas fireplace
* Built-in wine cooler
* Peek-A-Boo Golden Gate Bridge views
* 2 full baths
* 1-car garage + Storage
* Thermidore Appliances
* Ceasar Stone and Stainless Steel Countertops
* Cat5 wiring
* Radiant Heating
* Oak hardwood floors
* More potential to grow! Create your own private rooftop deck or build up to enjoy unparalleled Golden Gate and bay views!
If you are interested in learning more about 1778 Beach, please fill in the form below with your inquiry, or you may also contact the listed agent below directly.
MONICA SAGULLO
MSAGULLO@GMAIL.COM
(650) 438-2444
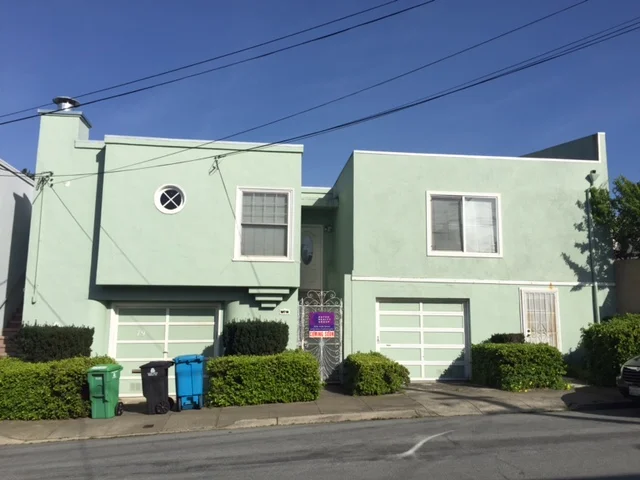



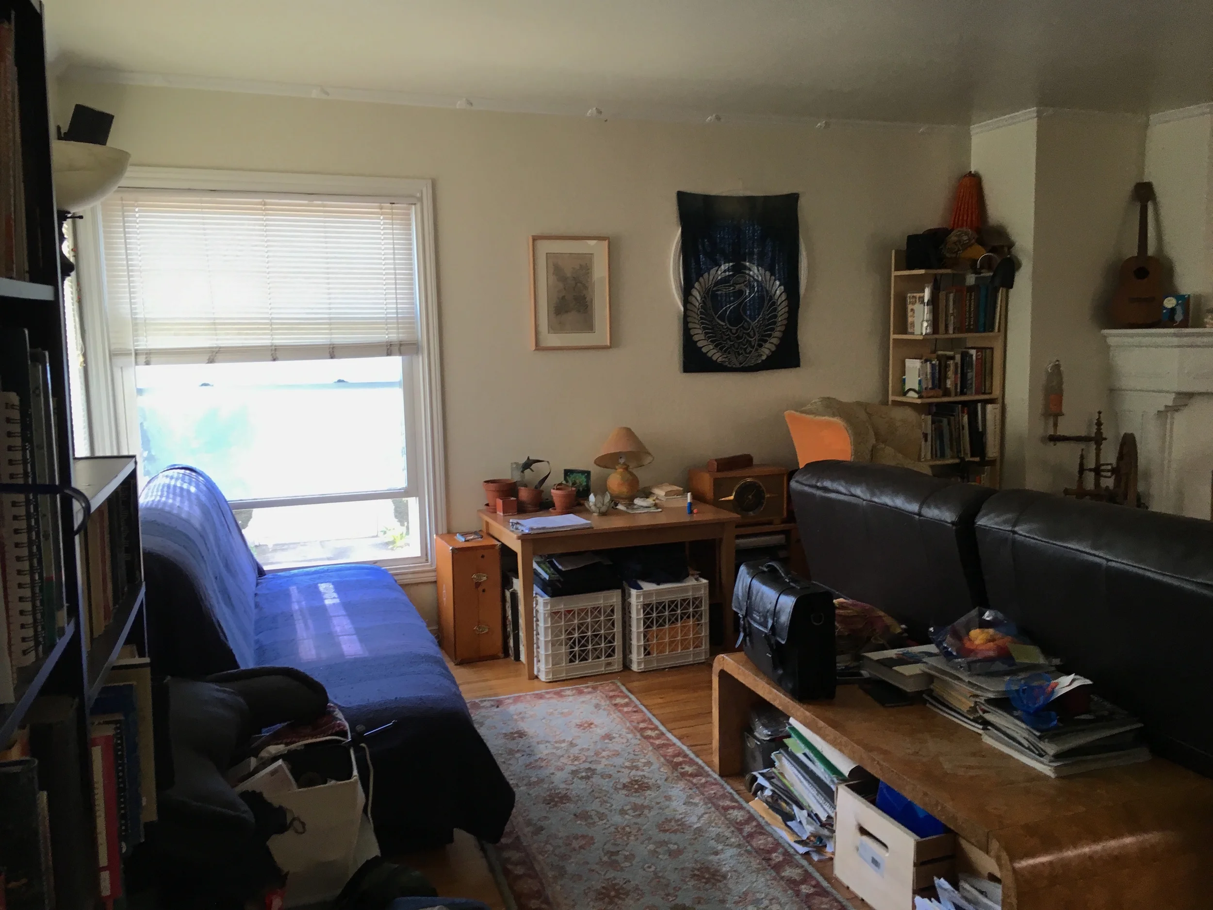

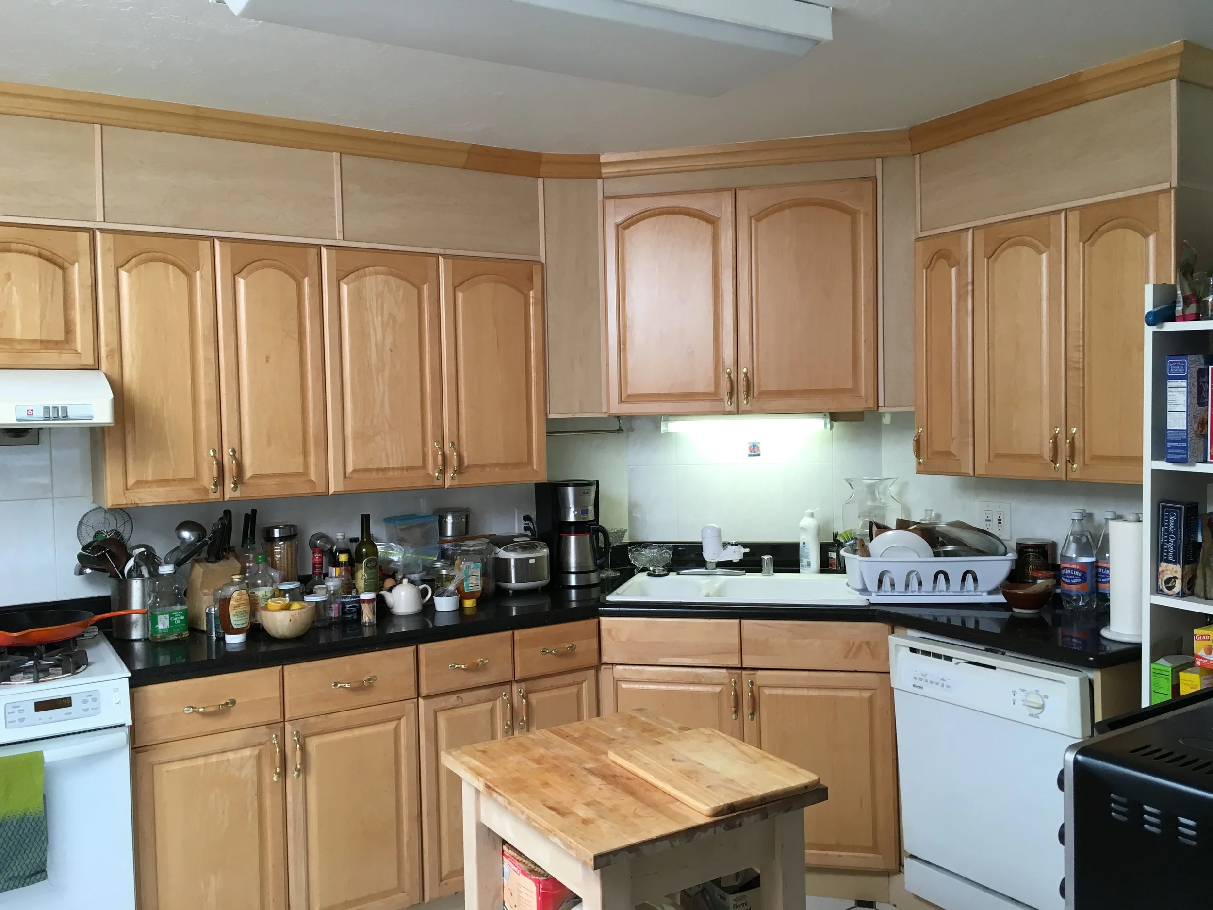
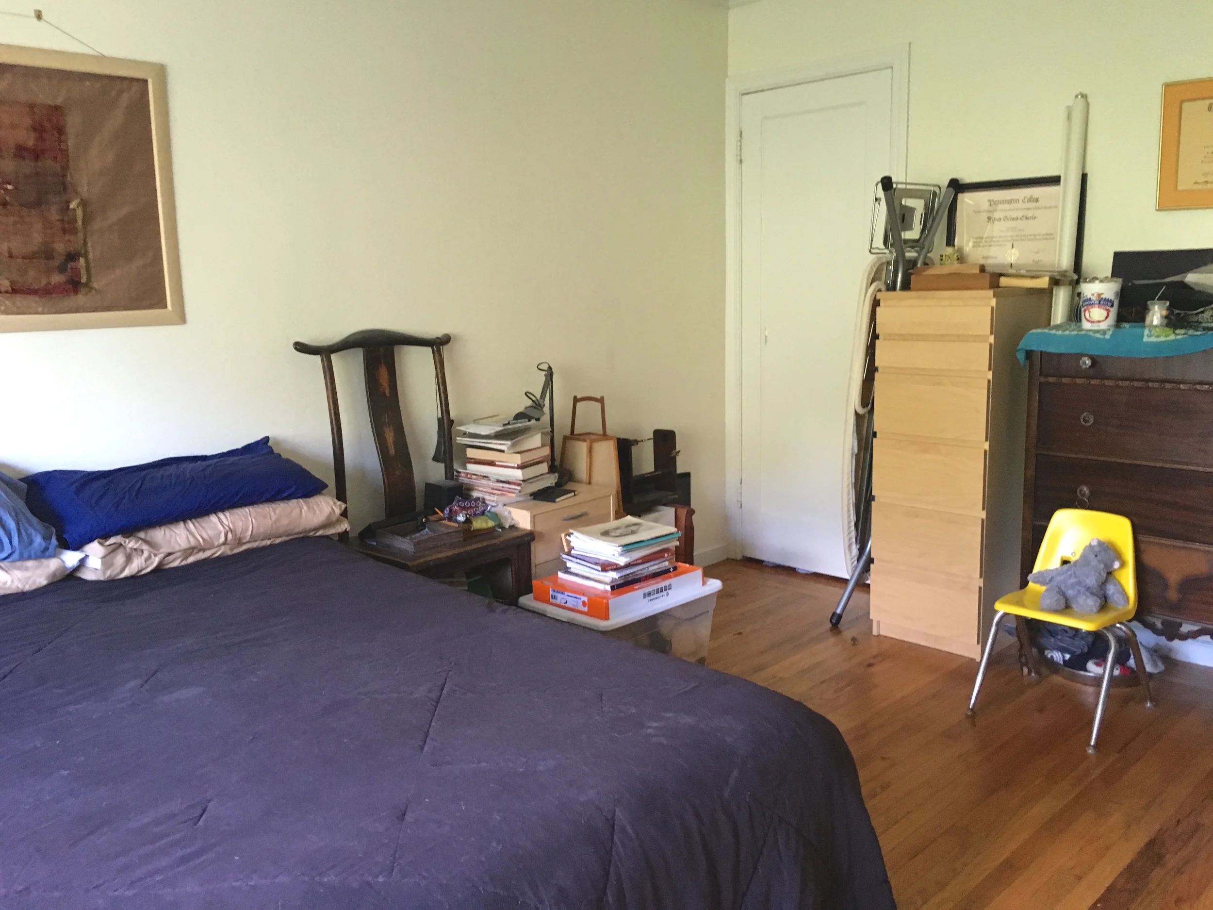





79 KEMPTON AVENUE
SAN FRANCISCO, CA 94132
OFFERED AT $998,000
4 BEDROOMS | 3 BATHS
3 CAR GARAGE
1,900 SQ FT
YEAR BUILT: 1947
LOT SIZE: 2,256 SQ FT
4 bedrooms, 3 bath, 3 car garage home for sale in desirable Ingleside Heights neighborhood! Conveniently located in a cul de sac by SF State, Stonestown Mall, Westlake Shopping Center, transportation, and easy access to Freeways! Directly across the street from Ocean View Village and walking distance to Daly City Bart. 3 units are currently being rented by amazing tenants! This could be a great cash flow positive investment! Double pane windows, updated electrical, plenty of natural light, skylights, hardwood floors, living room with fireplace, crown molding, tons of storage space in the garage, and much more! Call us today for more information on this lovely property!
If you are interested in learning more about 79 Kempton, please fill in the form below with your inquiry, or you may also contact the listed agent below directly.
TESS PADRON
(650) 255-9503 | TESS.PADRON@GMAIL.COM








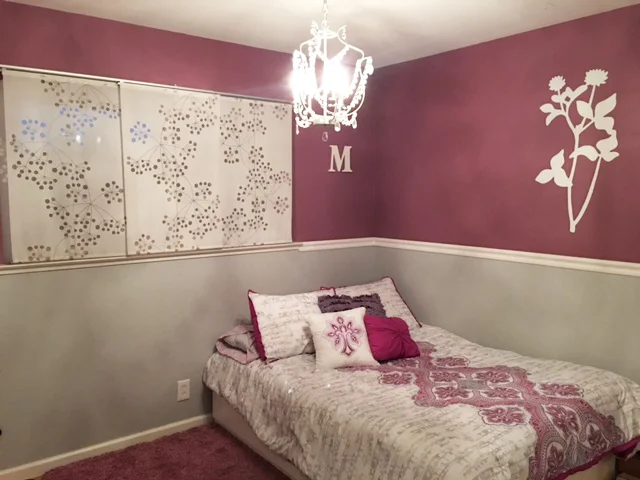







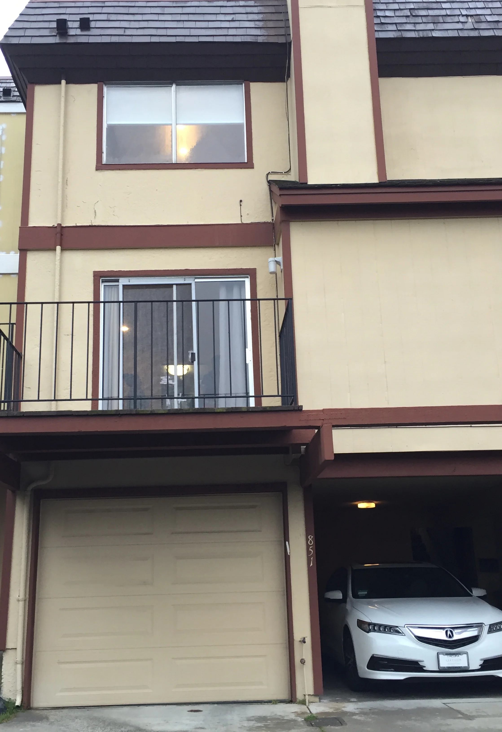

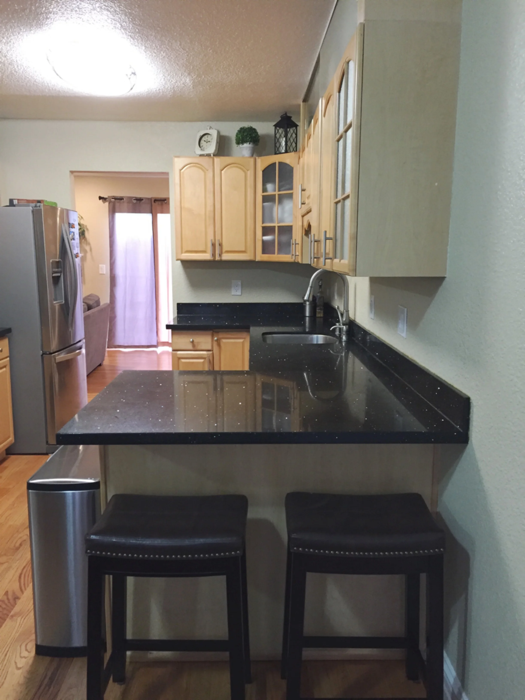


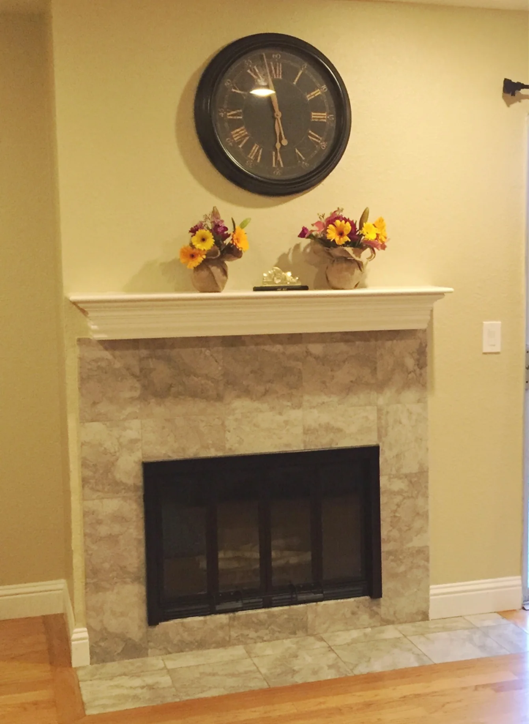


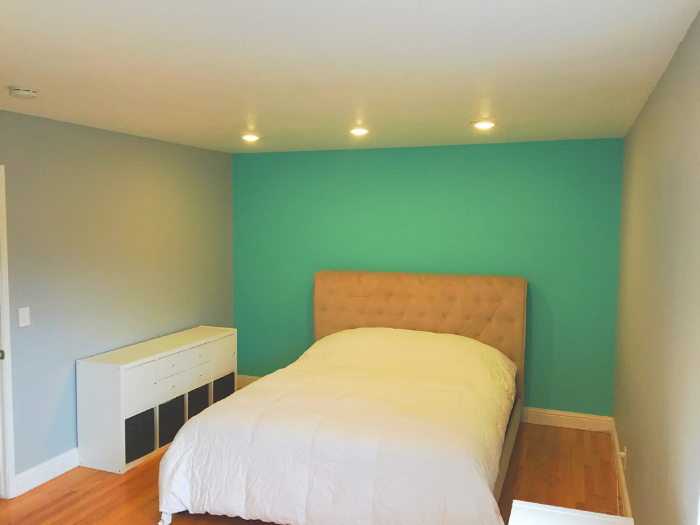
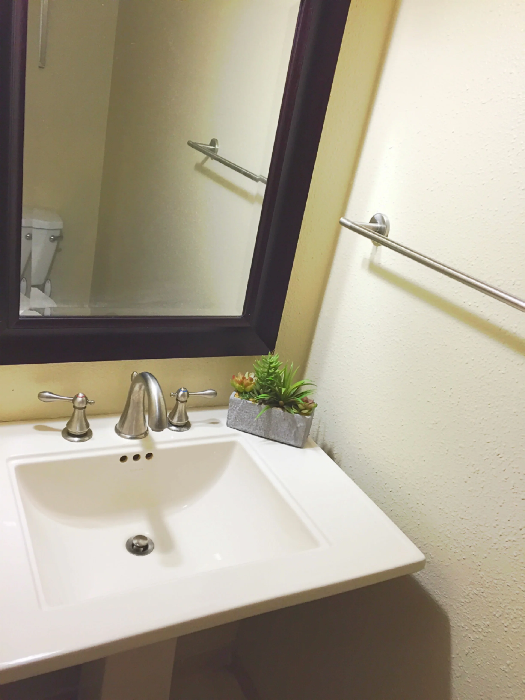

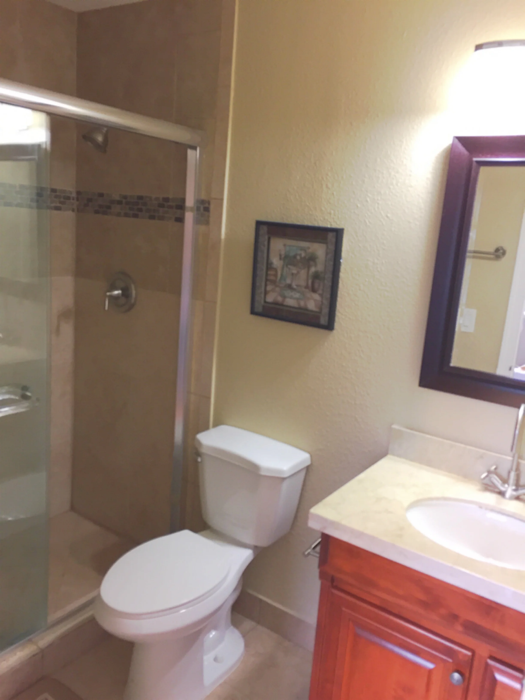

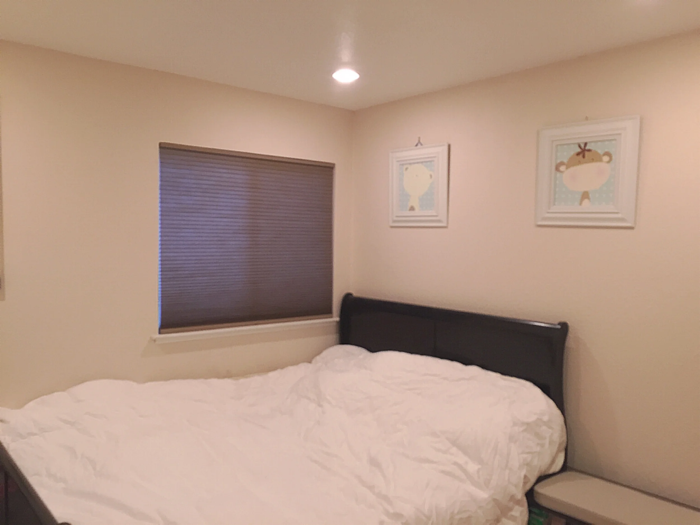


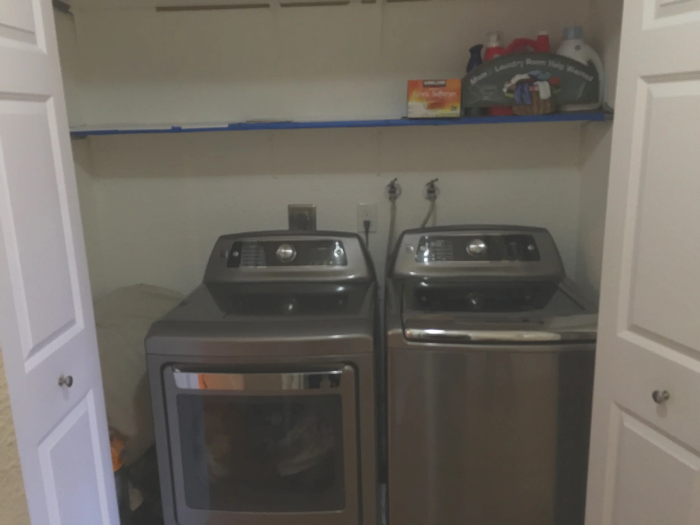
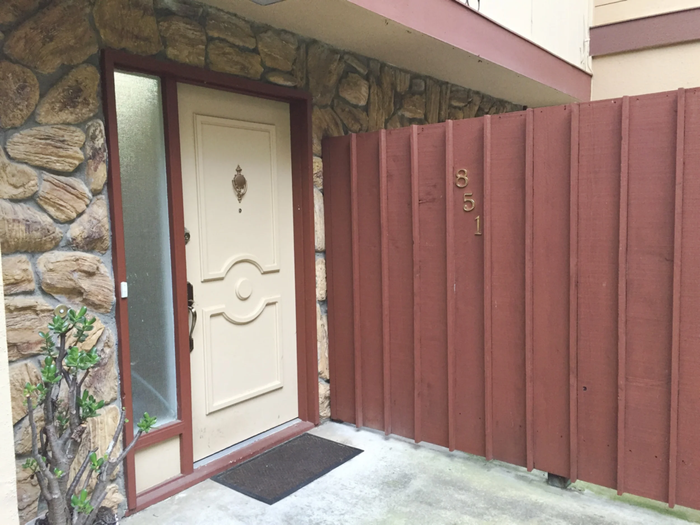

851 ridge court
SOUTH SAN FRANCISCO, CA 94080
OFFERED AT $699,000
3 BEDROOMS | 2.5 BATHS
1,454 SQ FT
HOA DUES: $397
Spacious and upgraded 3 bedroom, 2 and a half bath townhome for sale in convenient Stonegate neighborhood of South San Francisco. This upgraded home features large bedrooms, granite countertops, stainless steel appliances, 1-car attached garage and carport, additional storage, private deck, patio area, views from the master bedroom, remodeled baths, hardwood floors, in-unit laundry and much, much more! Great commute location close to Hwy101, shopping, and all the conveniences you need for a comfortable lifestyle!
If you are interested in learning more about 851 Ridge Court, please fill in the form below with your inquiry, or you may also contact the listed agent below directly.
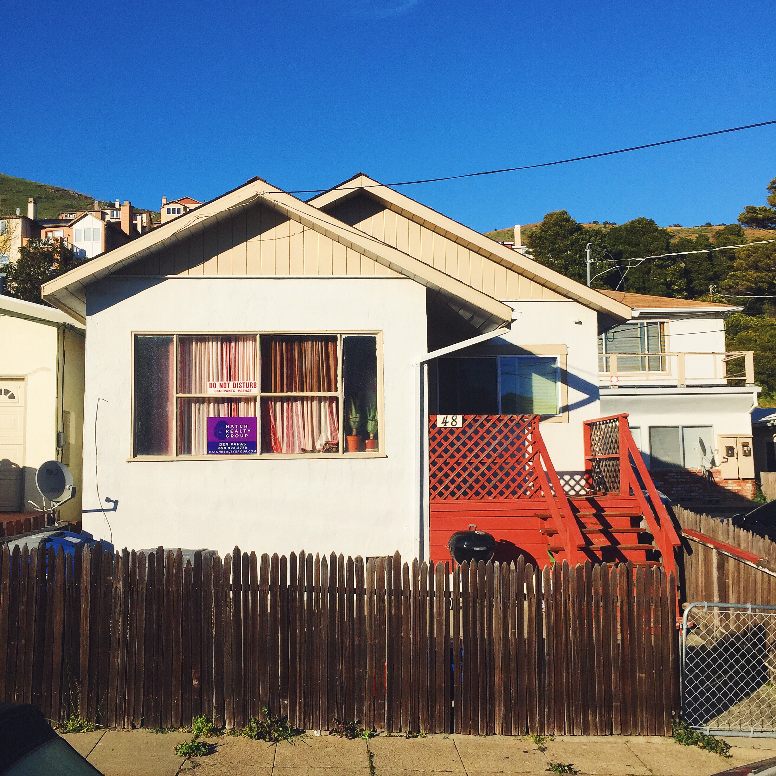
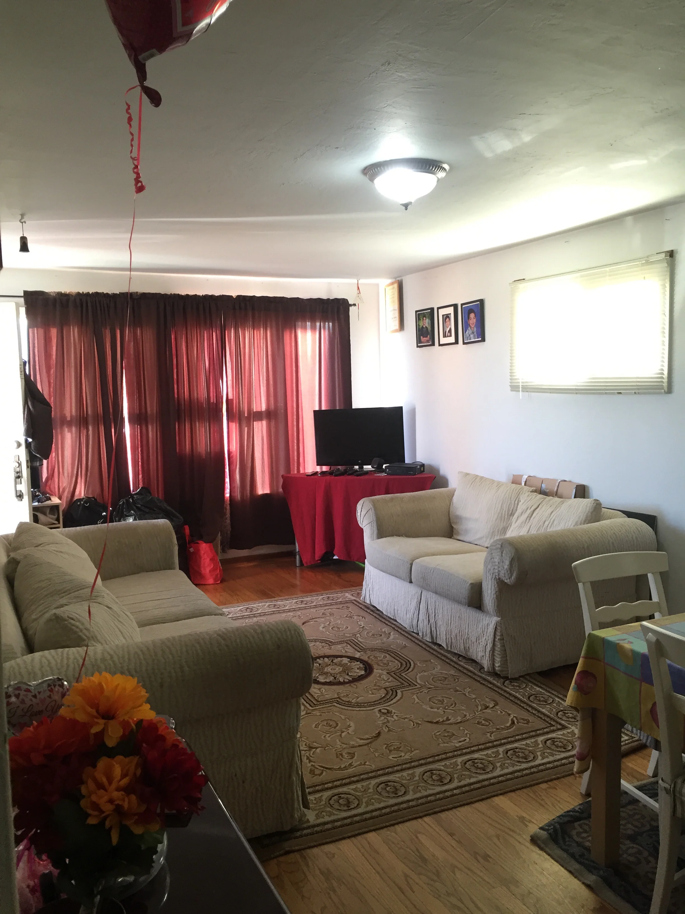
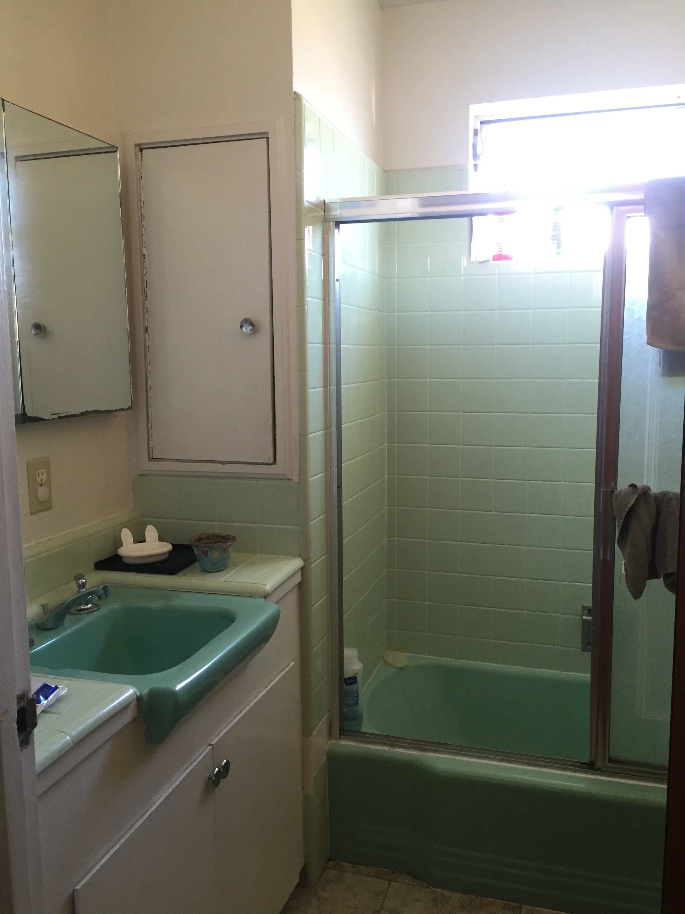
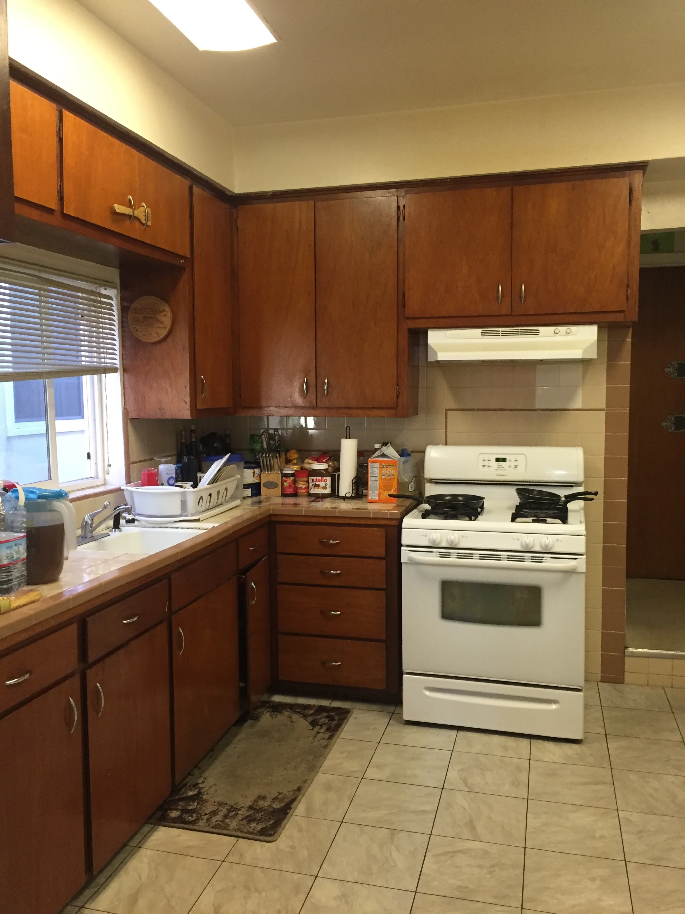
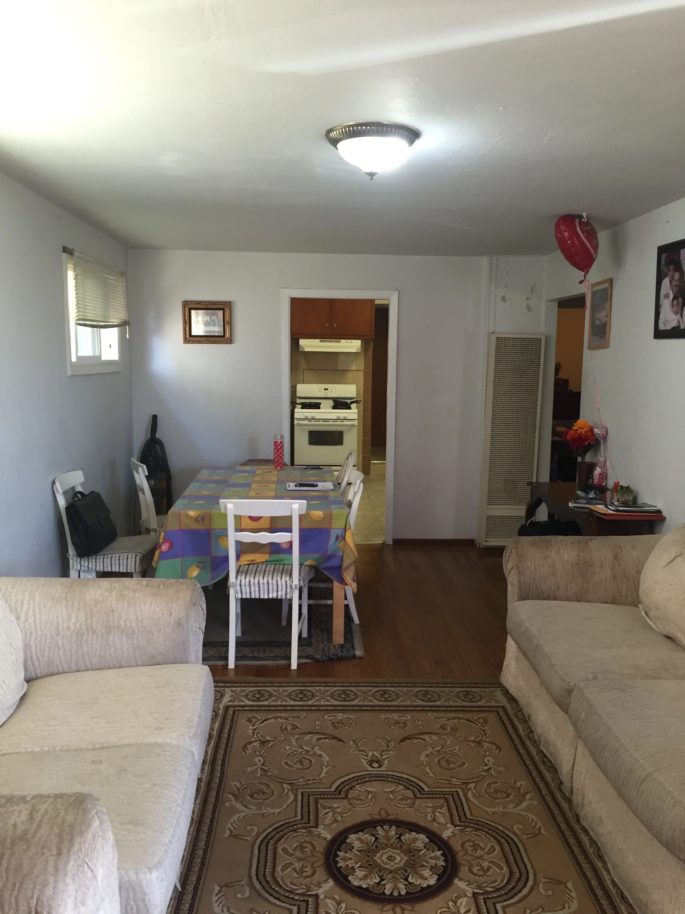
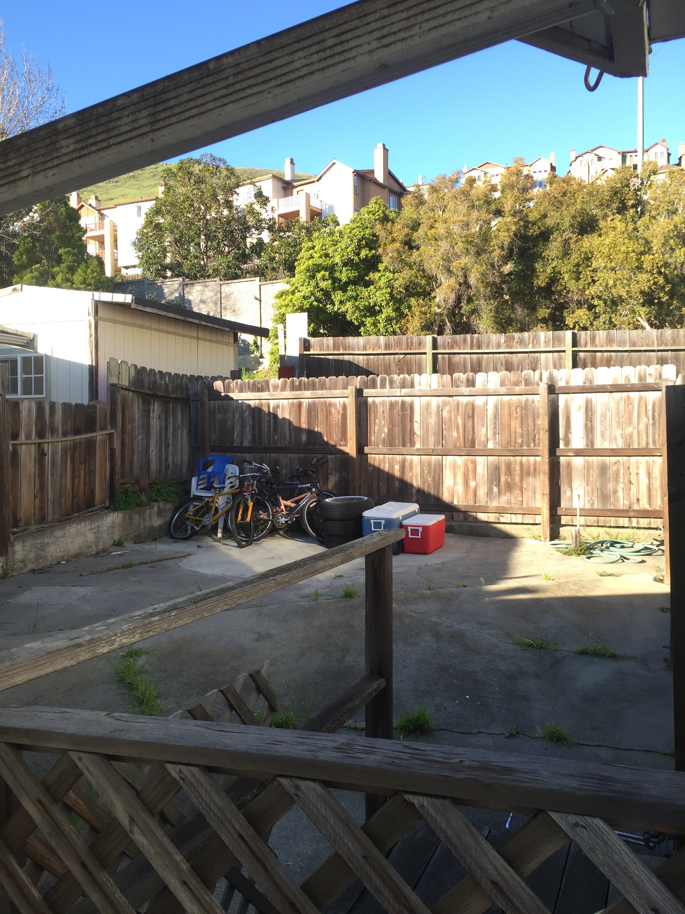
48 RANDOLPH AVENUE
SOUTH SAN FRANCISCO, CA 94080
OFFERED AT $499,000
3 BEDROOMS | 1 BATH
1,000 SQ FT
LOT SIZE: 2500 SQ FT
YEAR BUILT: 1920
Perfect as a starter home or a great investment opportunity! This charming 3 bed 1 bath home is conveniently located right off HWY 101 with an easy commute to SF or Silicon Valley. A good condo alternative or renovation project. Don't miss this opportunity! We're priced to sell at $499,000.
If you are interested in learning more about 48 Randolph Avenue, please fill in the form below with your inquiry, or you may also contact the listed agent below directly.
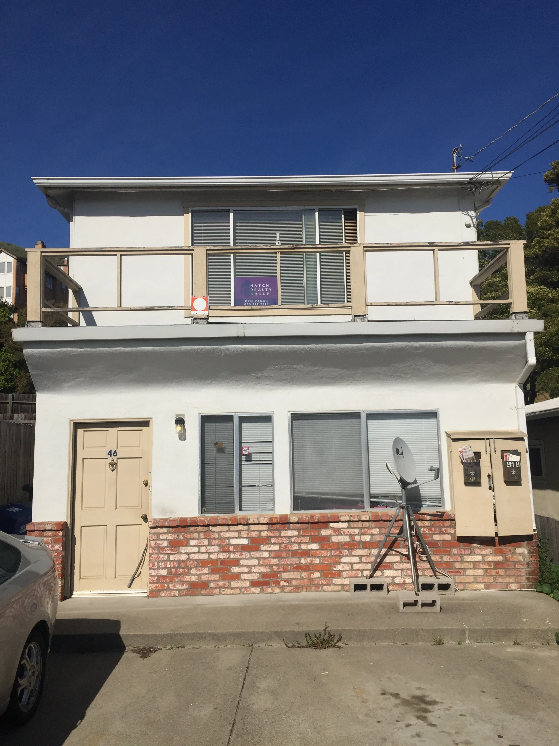
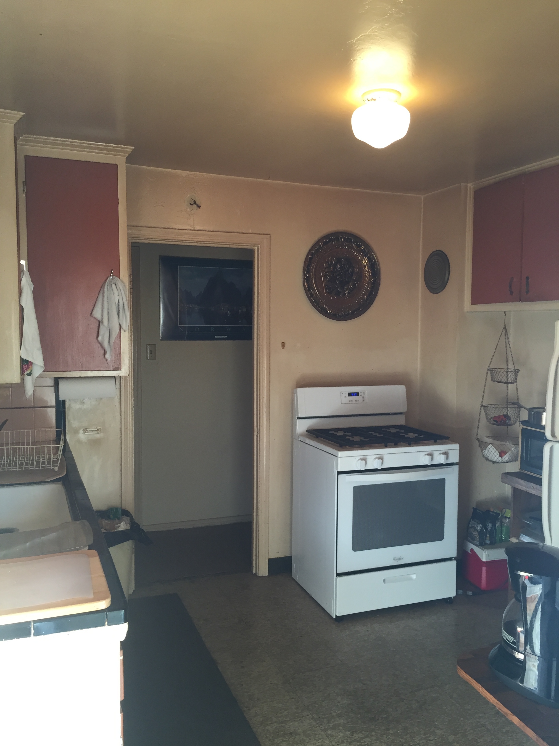
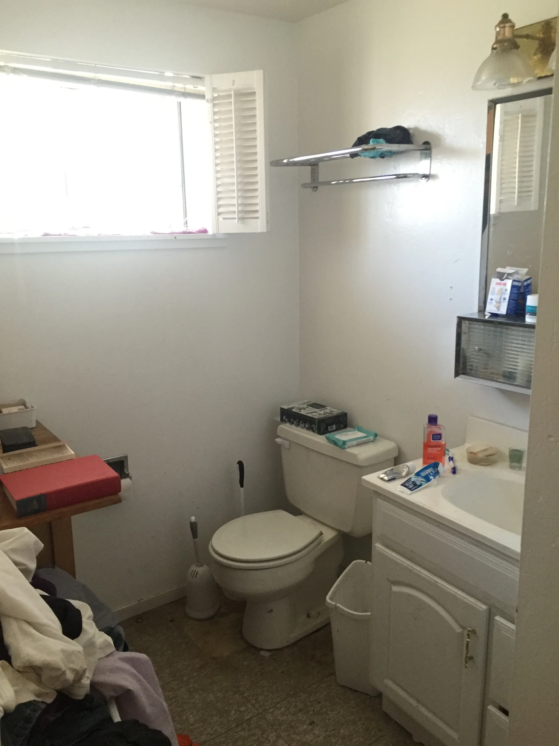

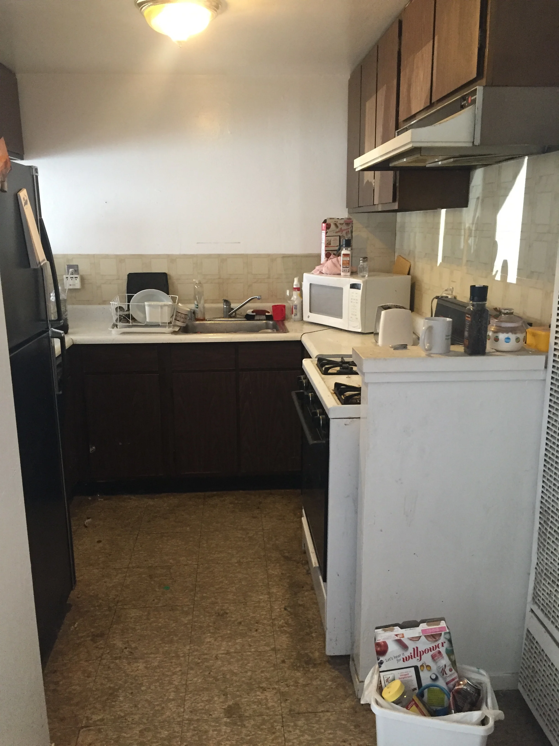
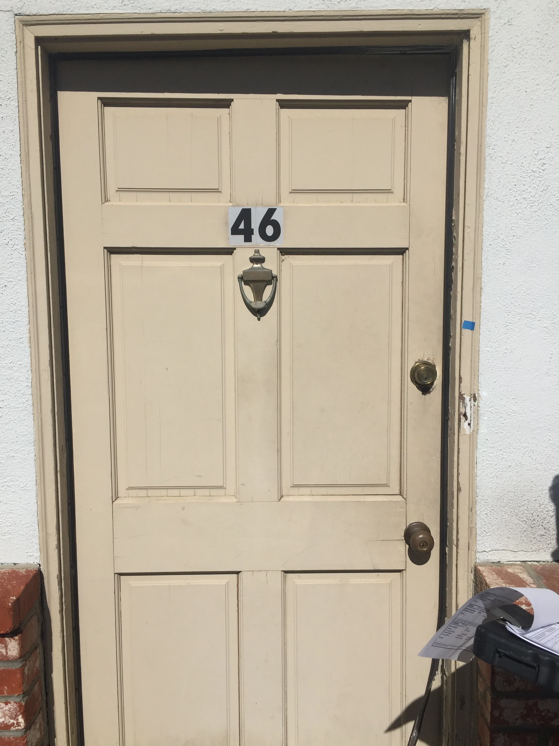
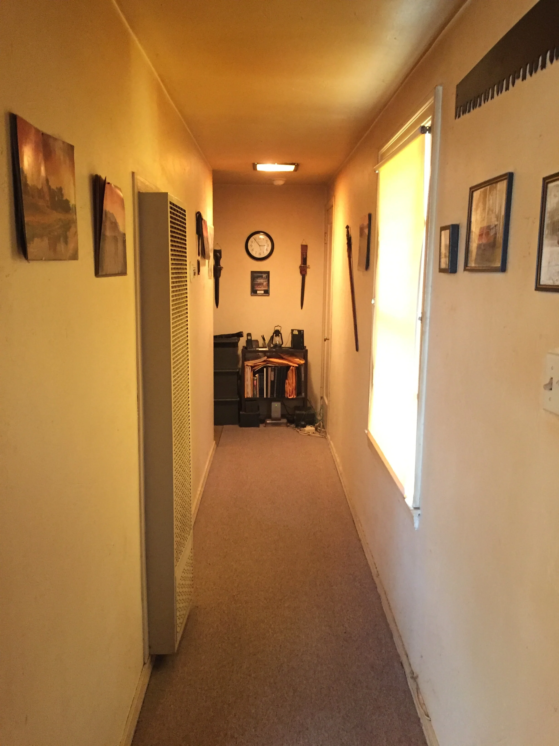
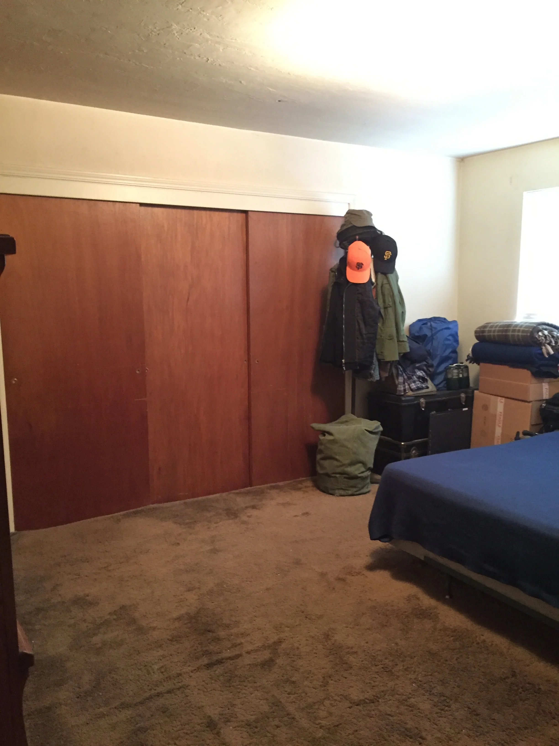
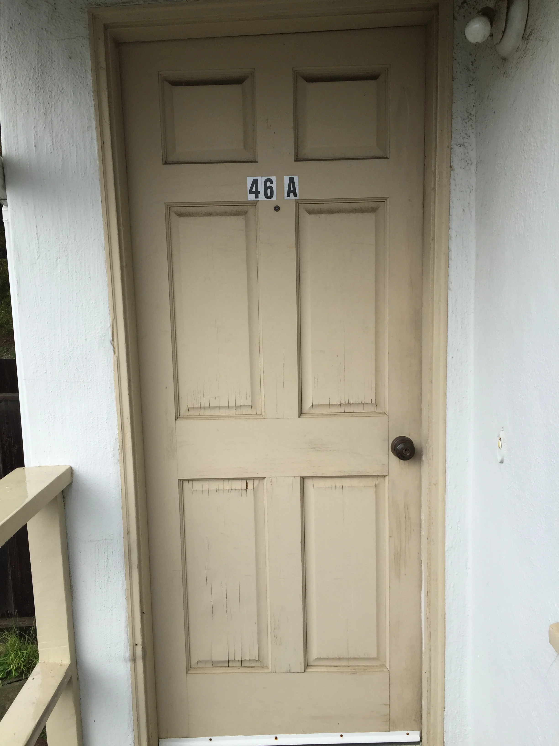
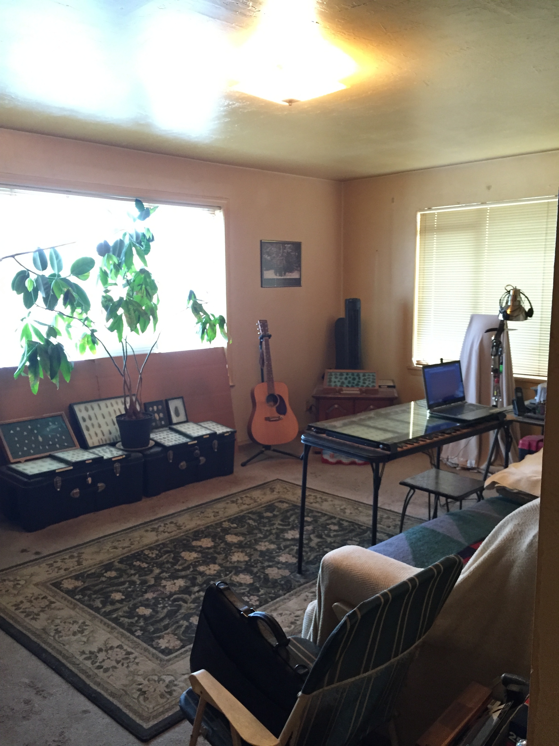

46 RANDOLPH AVENUE
SOUTH SAN FRANCISCO, CA 94080
OFFERED AT $549,000
DUPLEX
2 BEDROOMS | 2 BATHS
1,600 SQ FT
BUILT IN 1941
A fantastic investment opportunity! Two bed two bath duplex conveniently located right off highway 101 with an easy commute to SF or Silicon Valley. The building features driveway space for up to four cars and separate meters for all utilities. Perfect for first time investors. Don't miss this opportunity!
If you are interested in learning more about 46 Randolph Avenue, please fill in the form below with your inquiry, or you may also contact the listed agent below directly.
























4651 TOURMALINE COURT
FAIRFIELD, CA 94543
OFFERED AT $499,950
2,164 SQ. FT.
LOT SIZE: 5,287 SQ FT
YEAR BUILT: 2007
Welcome home to this gorgeous corner home in highly desirable Green Valley! Located on a large pie-shaped lot at the end of a very quiet cul-de-sac in sought after Turnstone community, this home boasts a tranquil yard with no rear neighbors, jacuzzi spa, kitchen with granite countertops and island, stainless steel appliances, tile floors downstairs and much more! . With top rated schools and great neighbors, this home is perfect for the growing family. 4th bedroomwas left open as a loft space per builder, but can easily be converted into a closed room. This home is a must see!
If you are interested in learning more about 4651 Tourmaline Court, please fill in the form below with your inquiry, or you may also contact the listed agent below directly.
MONICA SAGULLO
MSAGULLO@GMAIL.COM
(650) 438-2444
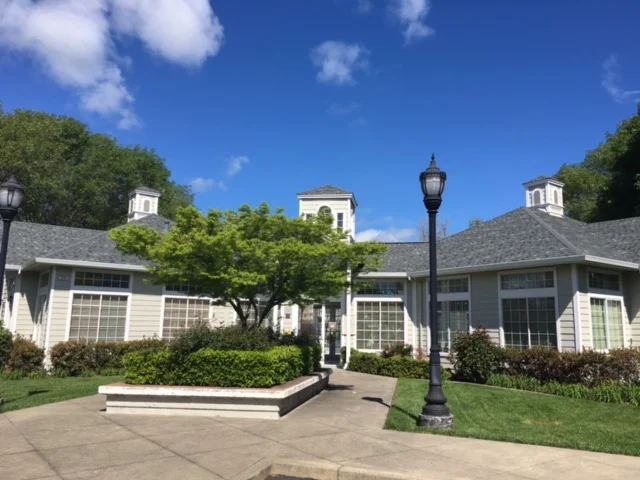


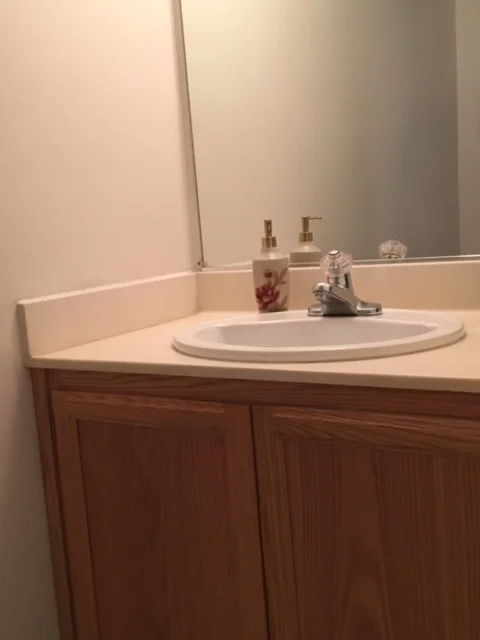


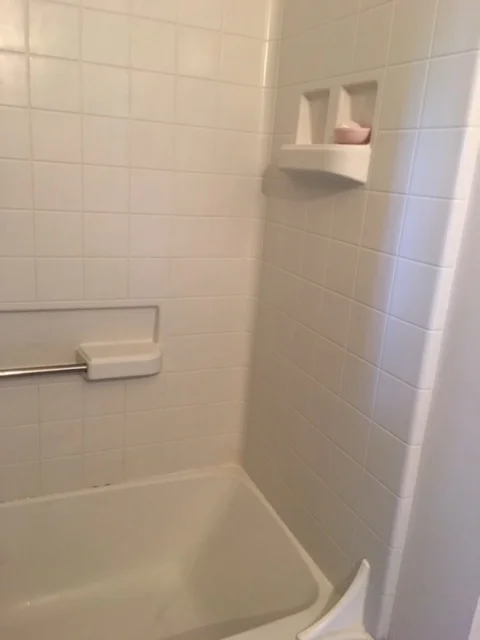
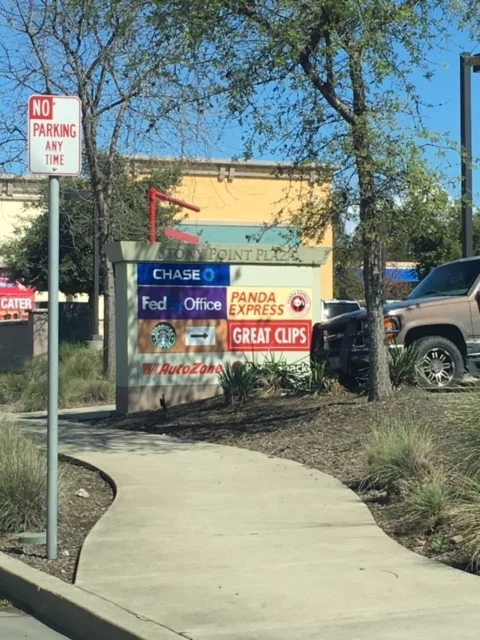




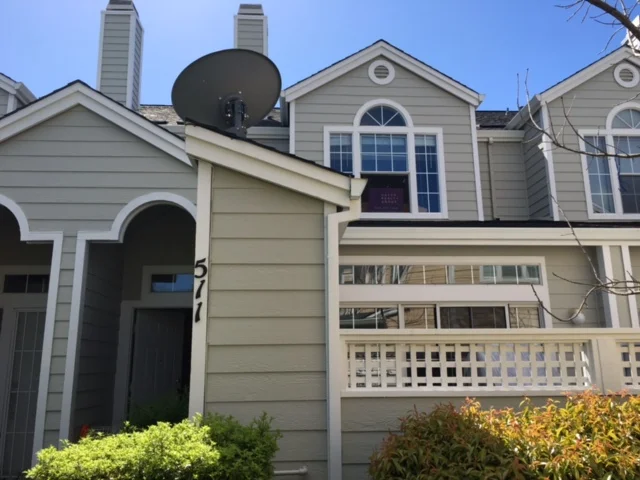





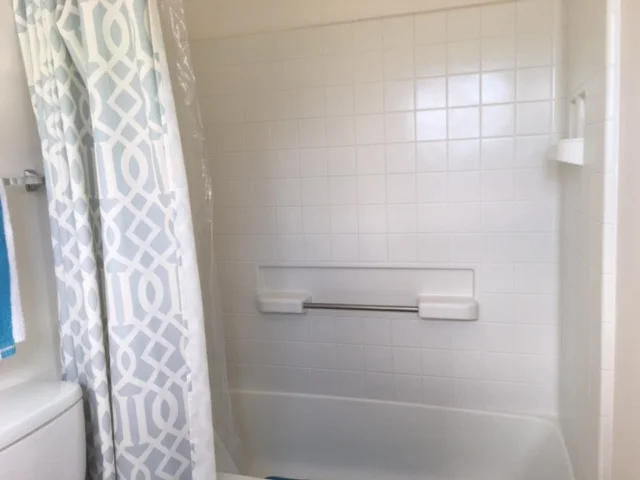



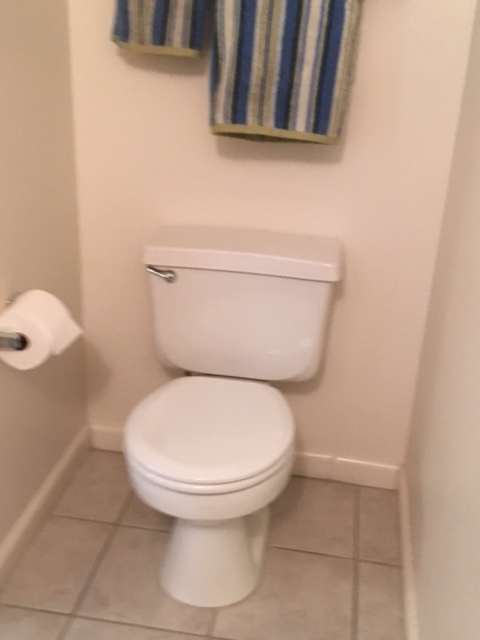
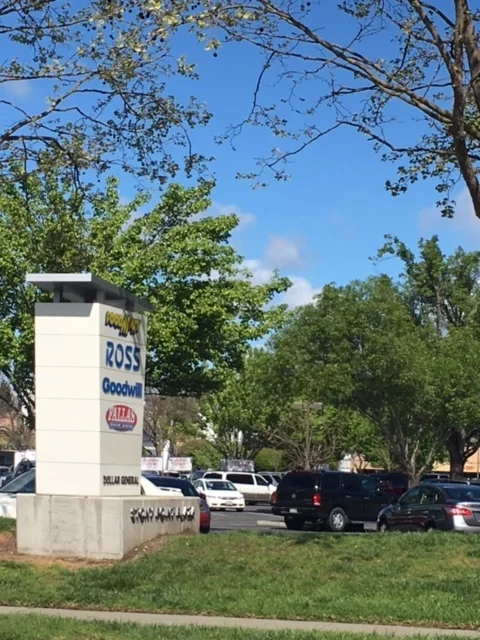

511 E JASMINE COURT
SANTA ROSA, CA 95407
OFFERED AT $333,000
3 BEDROOMS | 2.5 BATHS
1,268 SQ FT
YEAR BUILT: 1995
CENTRAL HEAT AND A/C
2 CAR GARAGE
HOA DUES: $265 PER MONTH
Here's your chance to own a piece of the wine country! Spacious 3-bedroom , 2.5 bath town-home for sale in desirable Casa Del Sol community. This gorgeous unit is flooded with natural light, features high vaulted ceilings, has a nice, open layout, 2-car attached garage, wood burning fireplace, a private patio and much more! Located close to transportation and shopping this extremely well maintained complex is not only gated, but also has beautiful pool, spa, gym and clubhouse!.This home has it all! Must see! Call me today!
If you are interested in learning more about 511 E Jasmine Court, please fill in the form below with your inquiry, or you may also contact the listed agent below directly.
MONICA SAGULLO
MSAGULLO@GMAIL.COM
(650) 438-2444
141 RAMONA AVENUE
SOUTH SAN FRANCISCO, CA 94080
OFFERED AT $549,000
4 BEDROOMS | 1.5 BATHS
1,585 SQ. FT.
YEAR BUILT: 1949
LOT SIZE: 5,220 SQ. FT.
First time on the market in over 50 years!!! Classic 4 bedroom 2 bath Cape Cod style home for sale in desirable cul-de-sac neighborhood of Francisco Terrace. Whether your a DIY'er or an investor looking to cash in on a renovation project, there's tons of potential. This home sits on a flat 5200 sqft lot with an expanded two-car side-by-side detached garage and extended driveway. Easy access to both highways 101 & 280, close to shopping, and public transportation. Owner occupied buyers looking for some sweat equity, contractors, and investors bring your offers! We're priced to sell fast. This won't last!
If you are interested in learning more about 141 Ramona, please fill in the form below with your inquiry, or you may also contact the listed agent below directly.



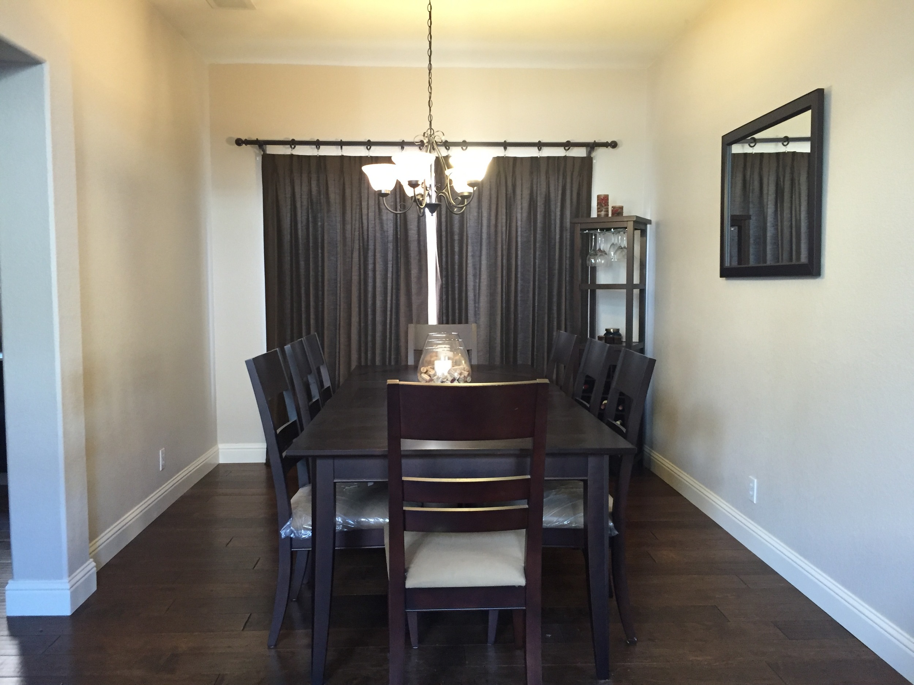
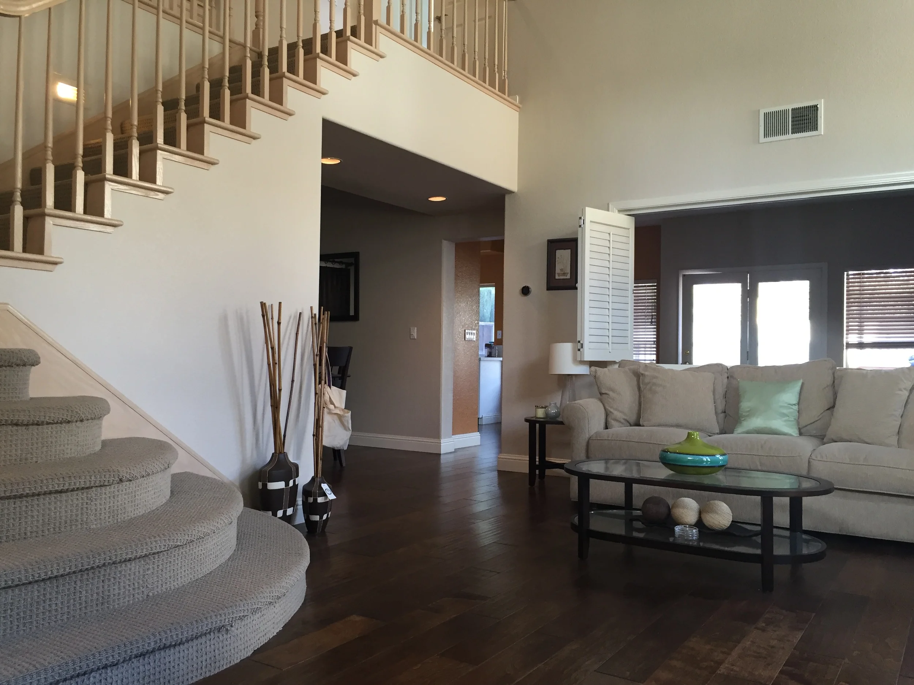
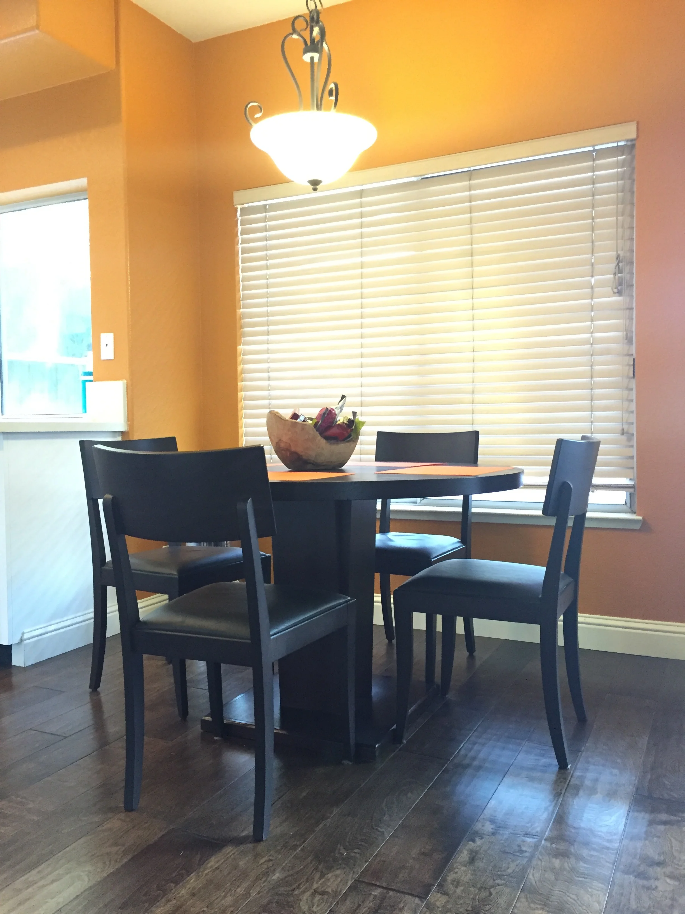


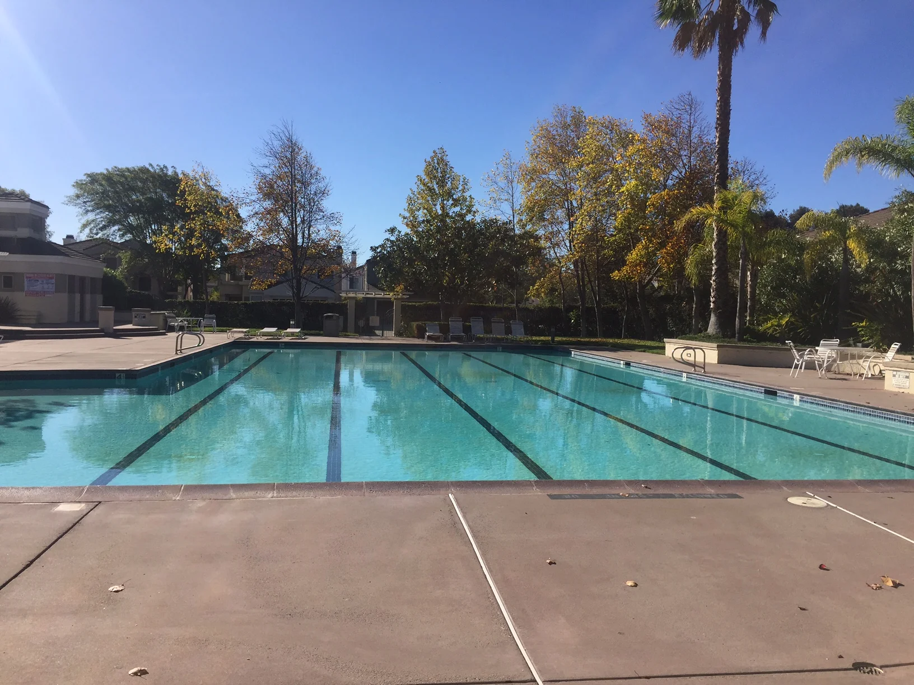

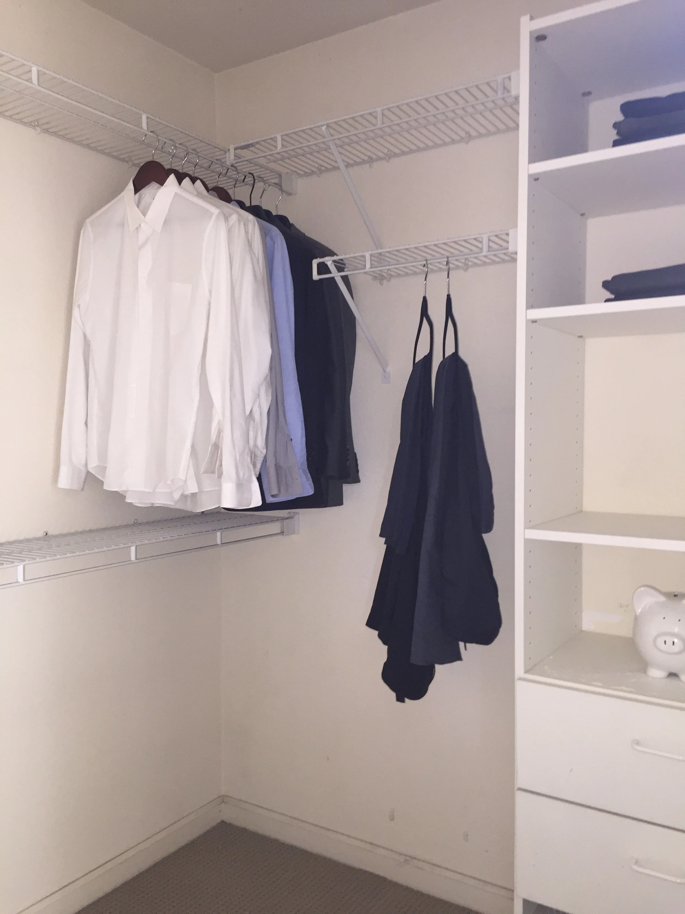
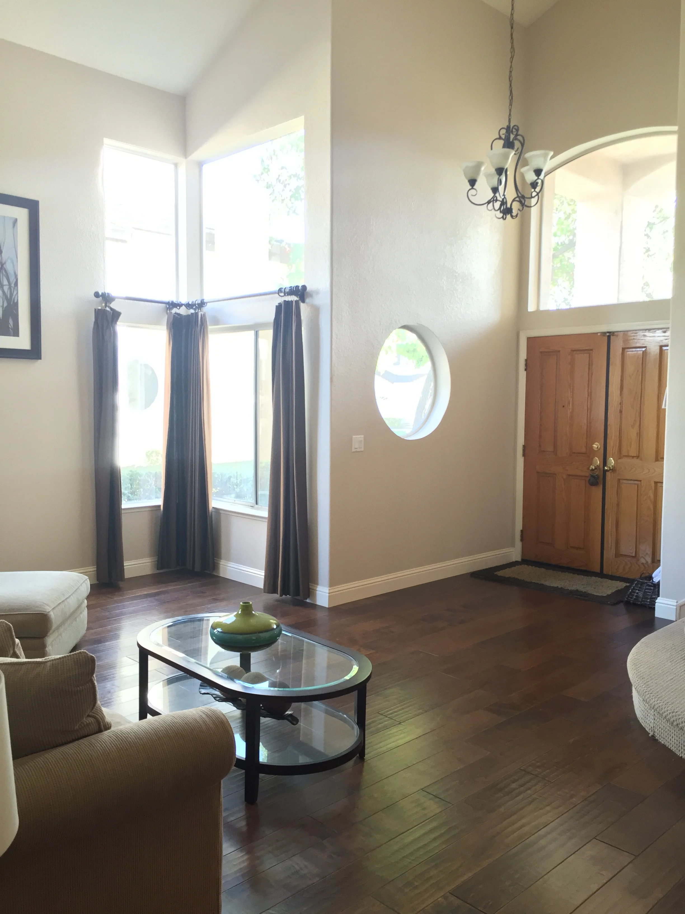


2929 SORRENTO WAY
UNION CITY, CA 94587
OFFERED AT $759,000
3 BEDROOMS | 2.5 BATH
1,889 SQ.FT.
HOA $165 PER MONTH
Enjoy resort living in this lovely Meridien Court home! A gated community surrounded by palm trees w/security guard & pool, this home boasts engineered hardwood floors, high ceilings,new quartz counter tops,new stainless steel appliances, new paint, & the perfect backyard deck to entertain. Must see!
If you are interested in learning more about 2929 Sorrento, please fill in the form below with your inquiry, or you may also contact the listed agent below directly.





2520 COLDSTREAM WAY
HAYWARD, CA 94545
SOLD AT $715,000
OFFERED AT $715,000
4 BEDROOMS | 2.5 BATH
2,134 SQ.FT.
YEAR BUILT: 2008
LOT SIZE: 2,690 SQ. FT







344 ARROWHEAD WAY
HAYWARD, CA 94544
SOLD AT $830,000
OFFERED AT $829,000
4 BEDROOMS | 3 BATHS
2,419 SQ.F.T
YEAR BUILT: 1999






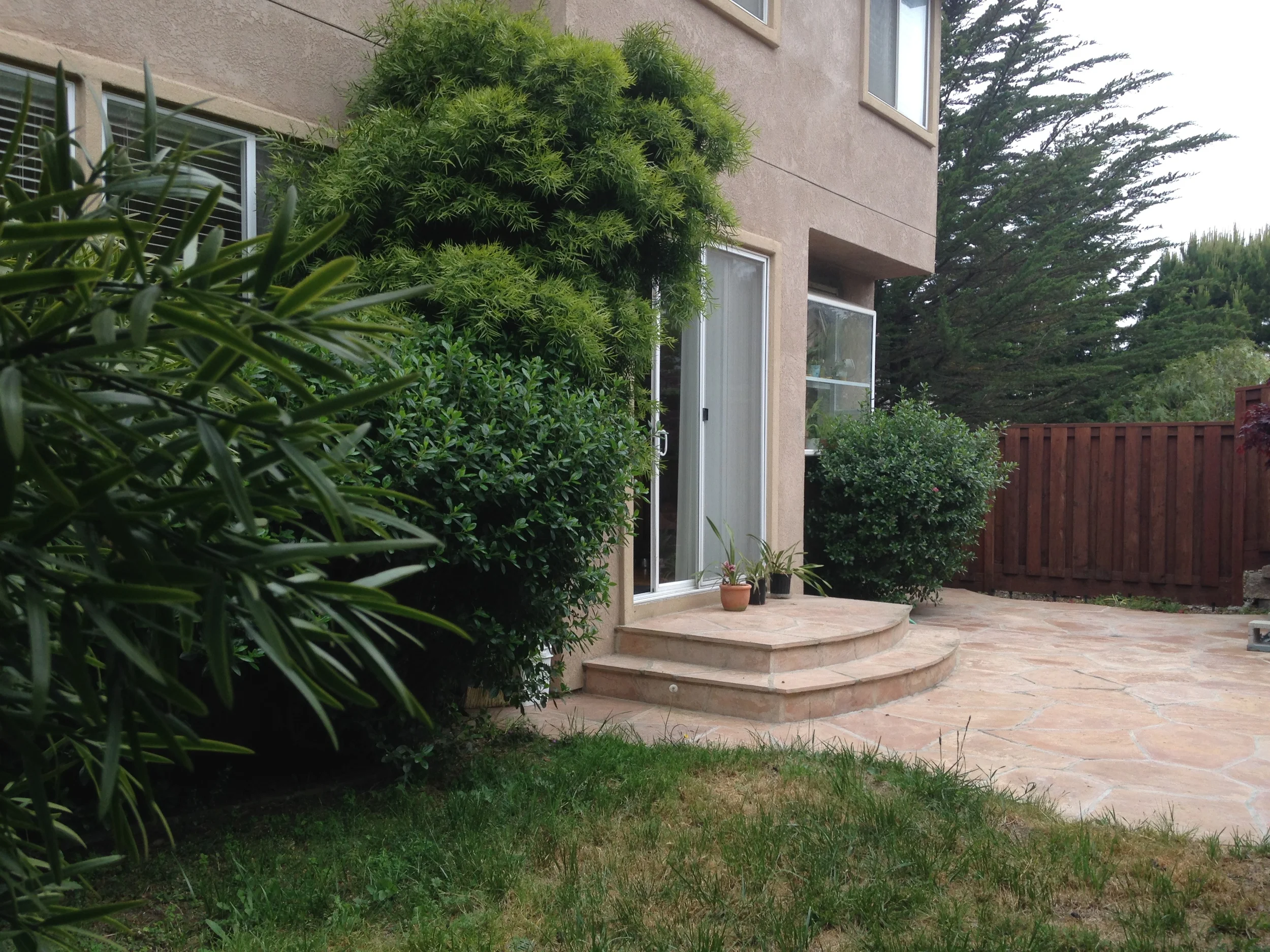











336 VIEW POINT CT.
PACIFICA, CA 94044
SOLD AT $1,060,000
OFFERED AT $1,199,000
4 BEDROOMS | 3 BATH
2,520 SQ.FT.
YEAR BUILT: 1998
LOT SIZE: 3,600 SQ. FT



3049 LOS PRADOS #121
SAN MATEO, CA 94403
SOLD AT $425,000
OFFERED AT $425,000
1 BEDROOM | 1 BATH
714 SQ. FT.
HOA: $343.90 PER MONTH



3049 LOS PRADOS #119
SAN MATEO, CA 94403
SOLD AT $440,000
OFFERED AT $425,000
1 BEDROOM | 1 BATH
714 SQ. FT.
HOA: $343.90 PER MONTH
8 PARKROSE AVENUE
DALY CITY, CA 94015
SOLD FOR $755,000
OFFERED AT $580,000
3 BEDROOMS | 2 BATHS
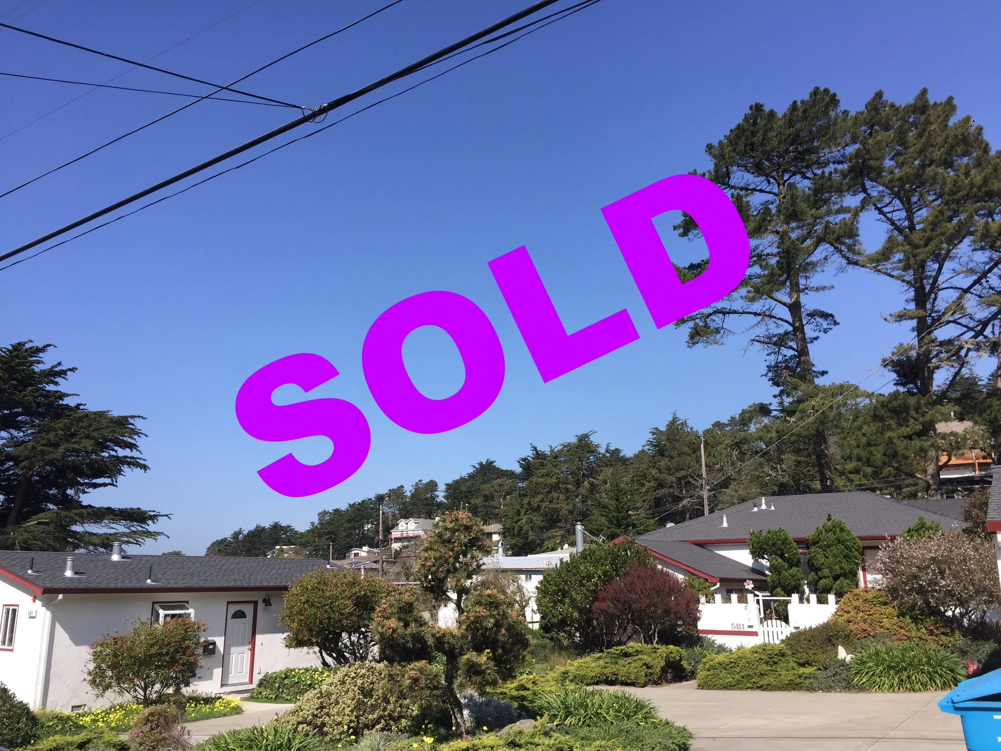

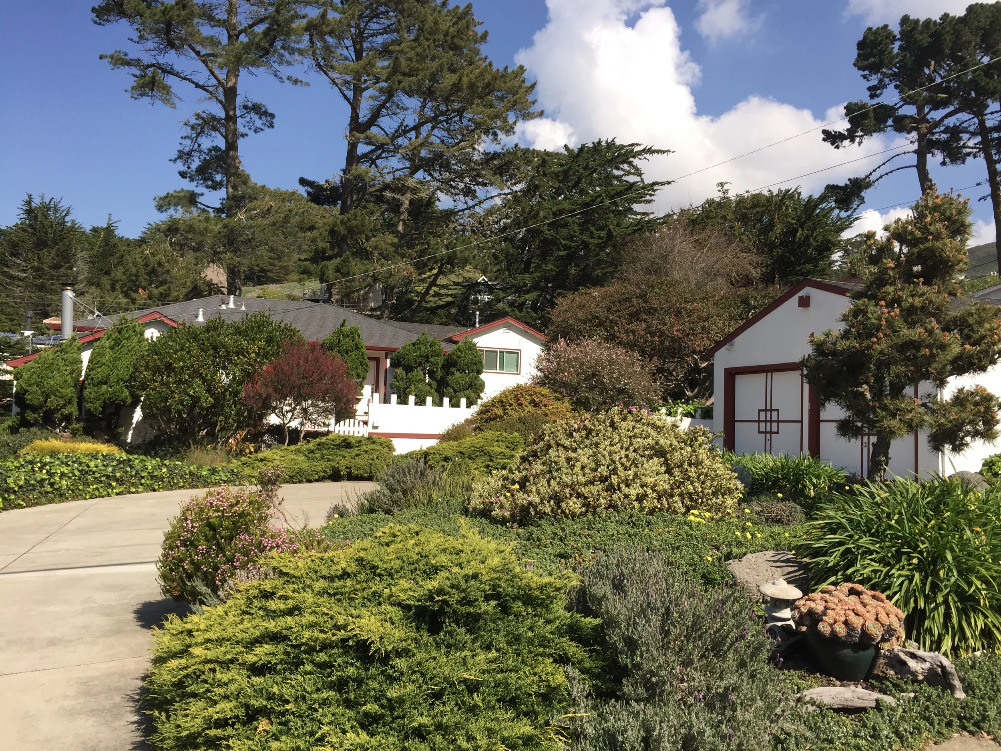
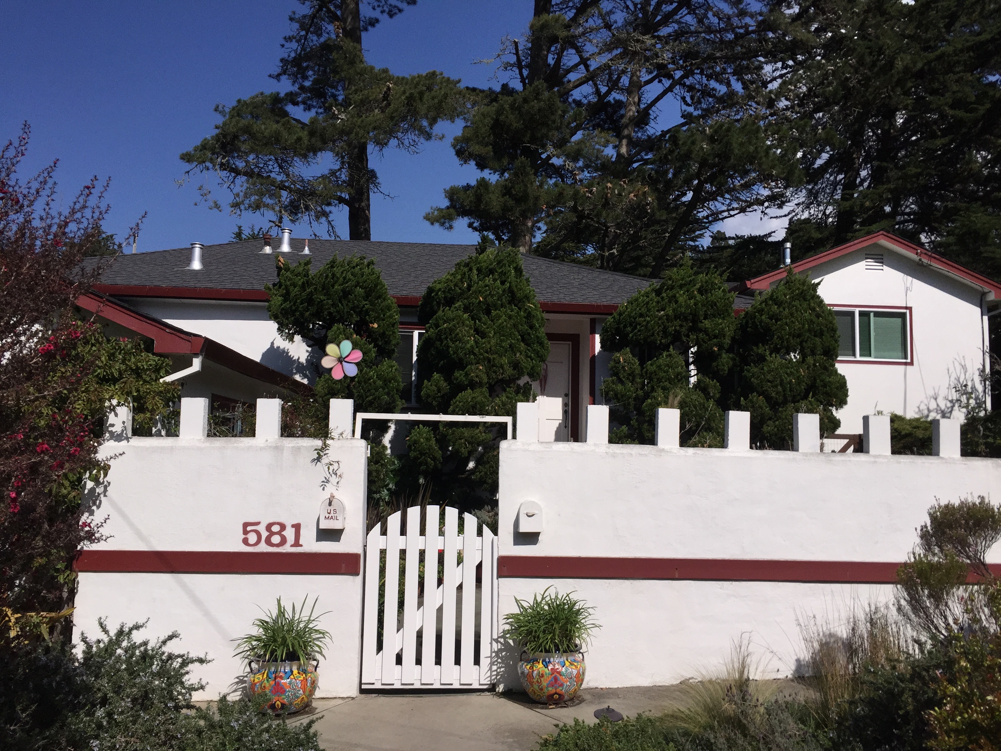
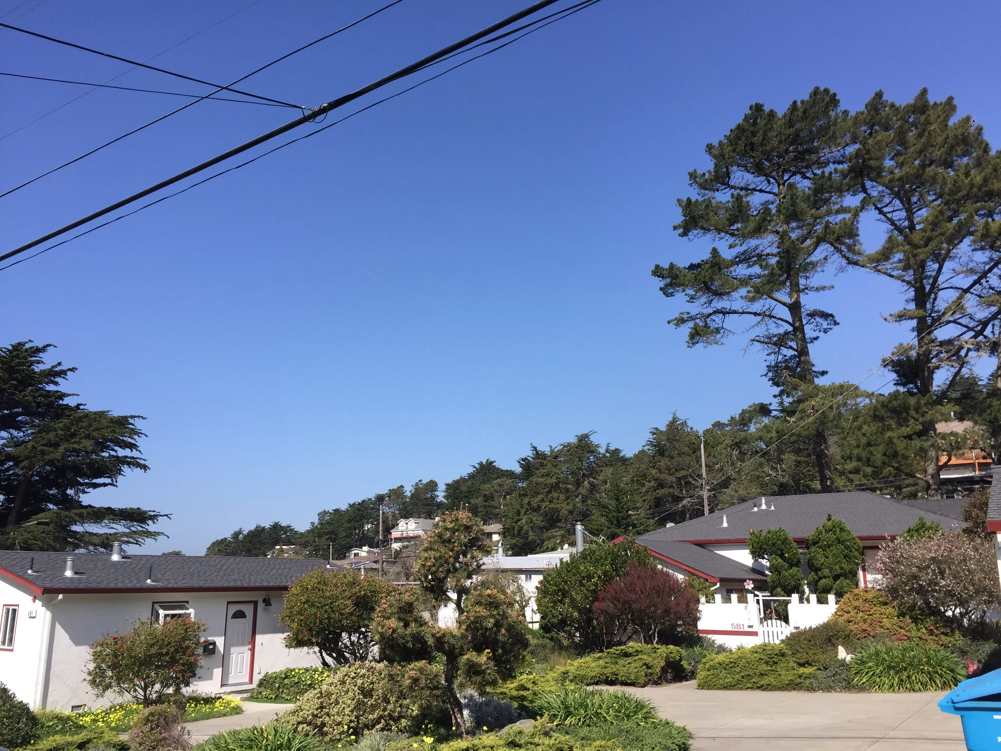
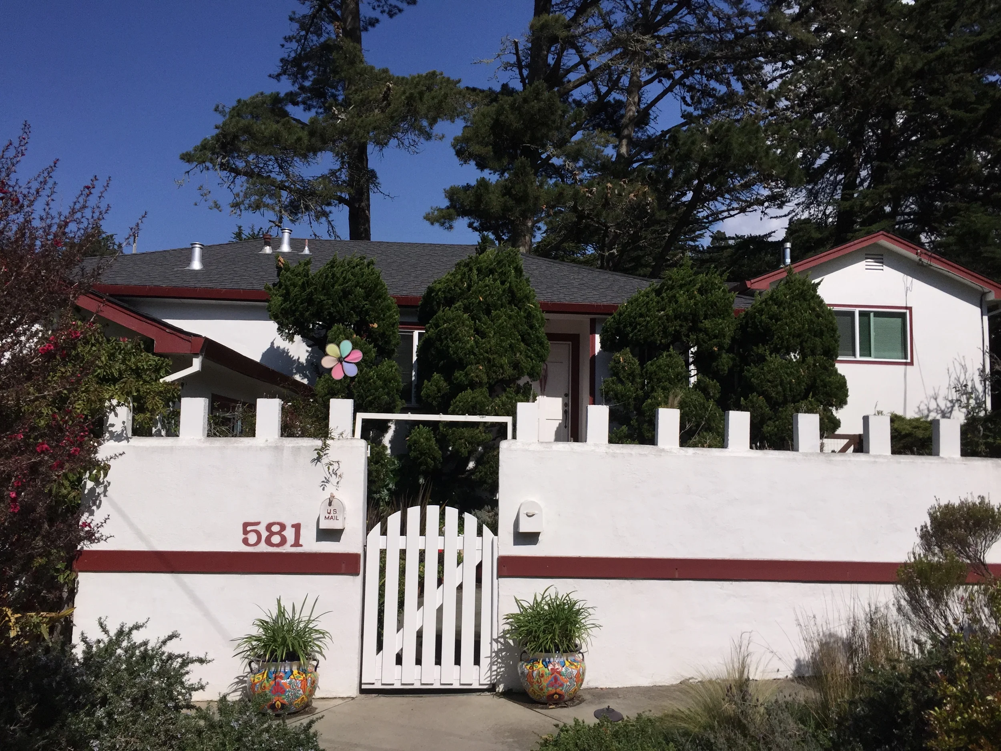
581 BRIGHTON ROAD
PACIFICA, CA 94404
SOLD AT $1,125,000
OFFERED AT $1,125,000
POCKET LISTING
LOT SIZE: 16,000 SQ. FT. DOUBLE LOT













3855 CARTER DRIVE #103
SOUTH SAN FRANCISCO, CA 94080
SOLD AT $495,000
OFFERED AT $479,000
2 BEDROOMS | 2 BATHS
1,105 SQ. FT.
YEAR BUILT: 1996
HOA: $554.43











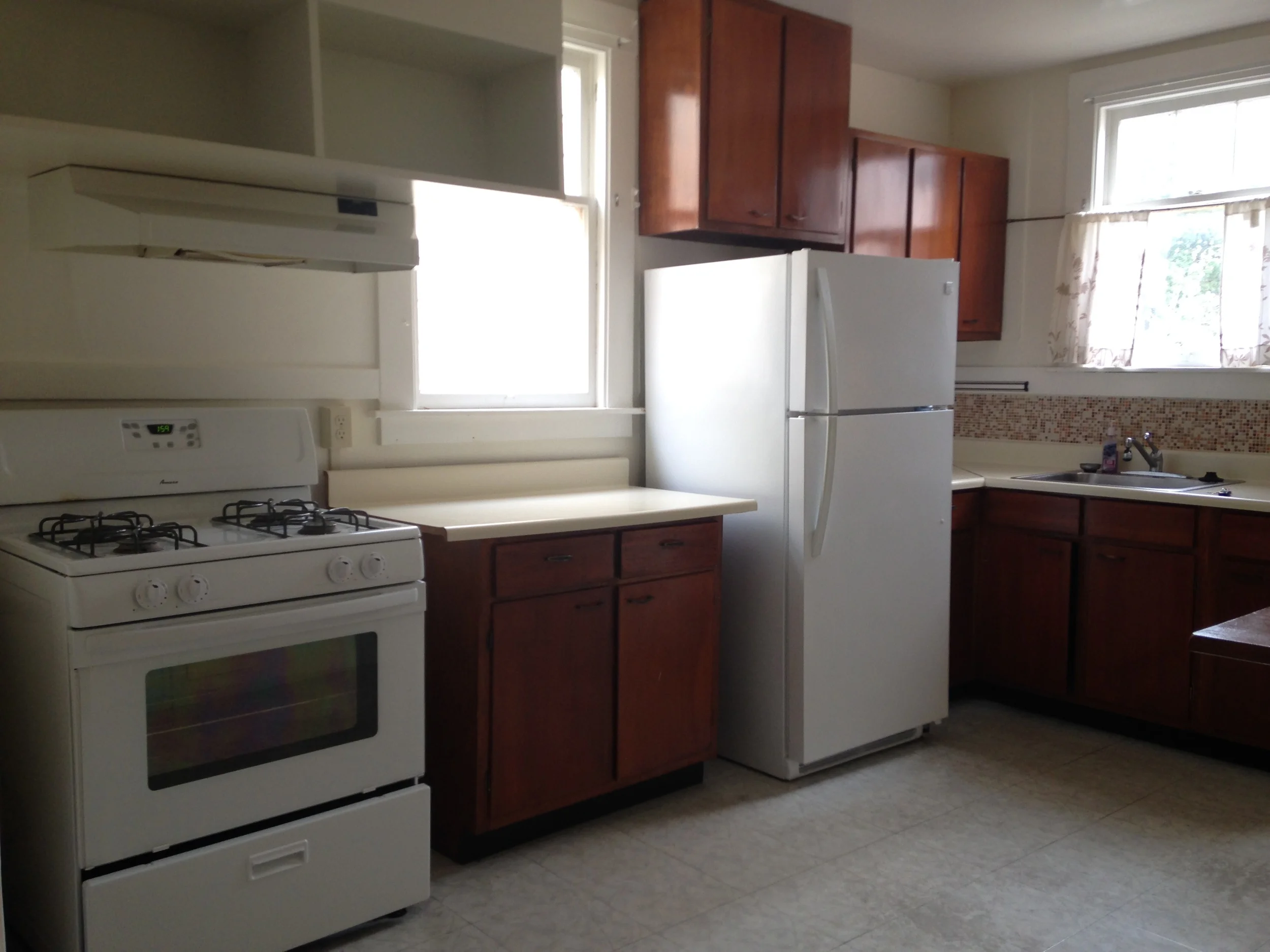










61 LISBON STREET
SAN FRANCISCO, CA 94112
SOLD AT $815,000
OFFERED AT $728,000
2 BEDRROMS | 1 BATH
1,125 SQ.FT.
YEAR BUILT: 1925
LOT SIZE: 2,500 SQ. FT.
401 Palisade drive
oakland, ca 94607
SOLD AT $475,000
OFFERED AT $440,000
2 BEDROOMS | 2.5 BATHS
1,060 SQ. FT.
YEAR BUILT: 2011
HOA: $196 PER MONTH








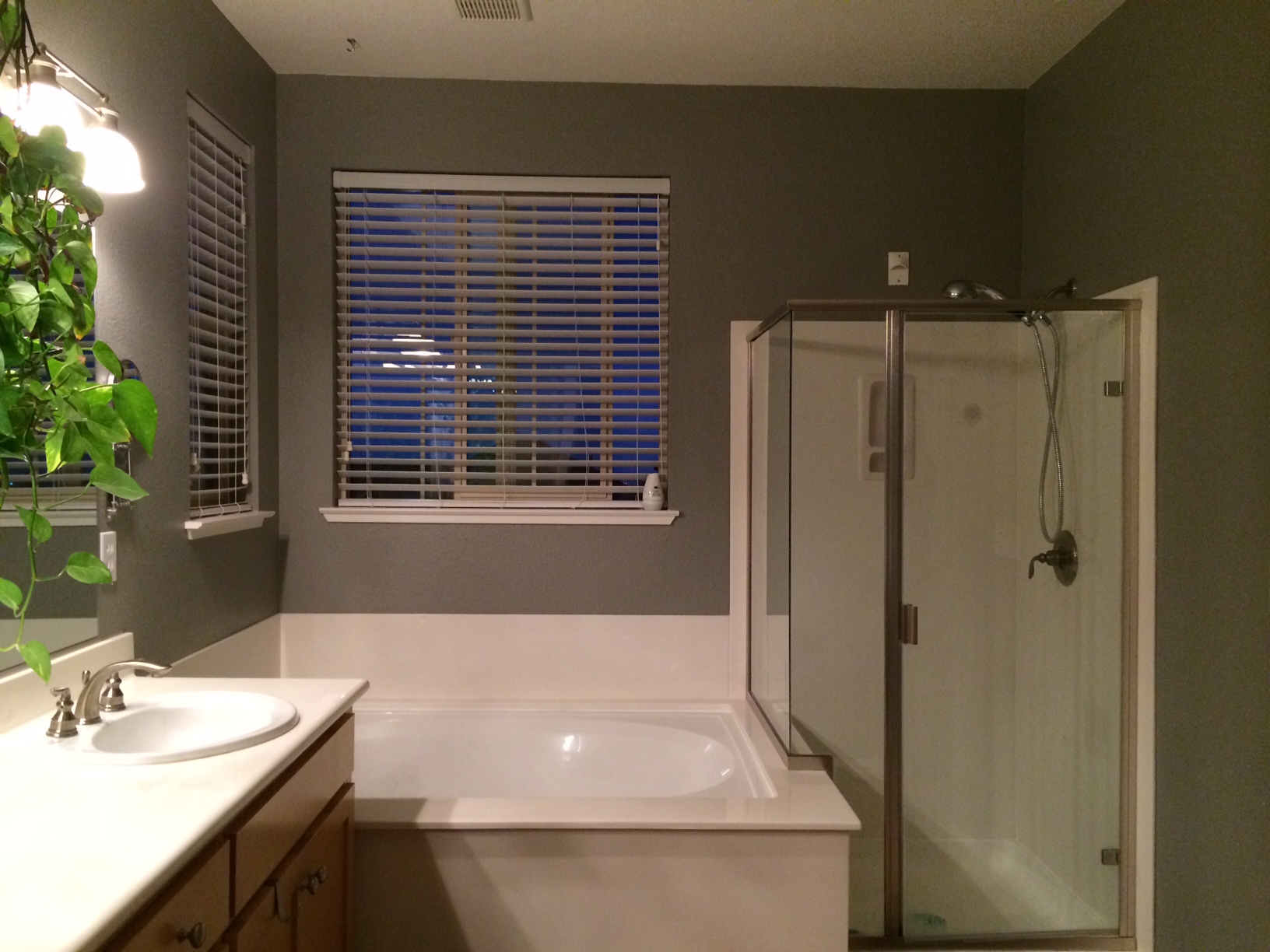












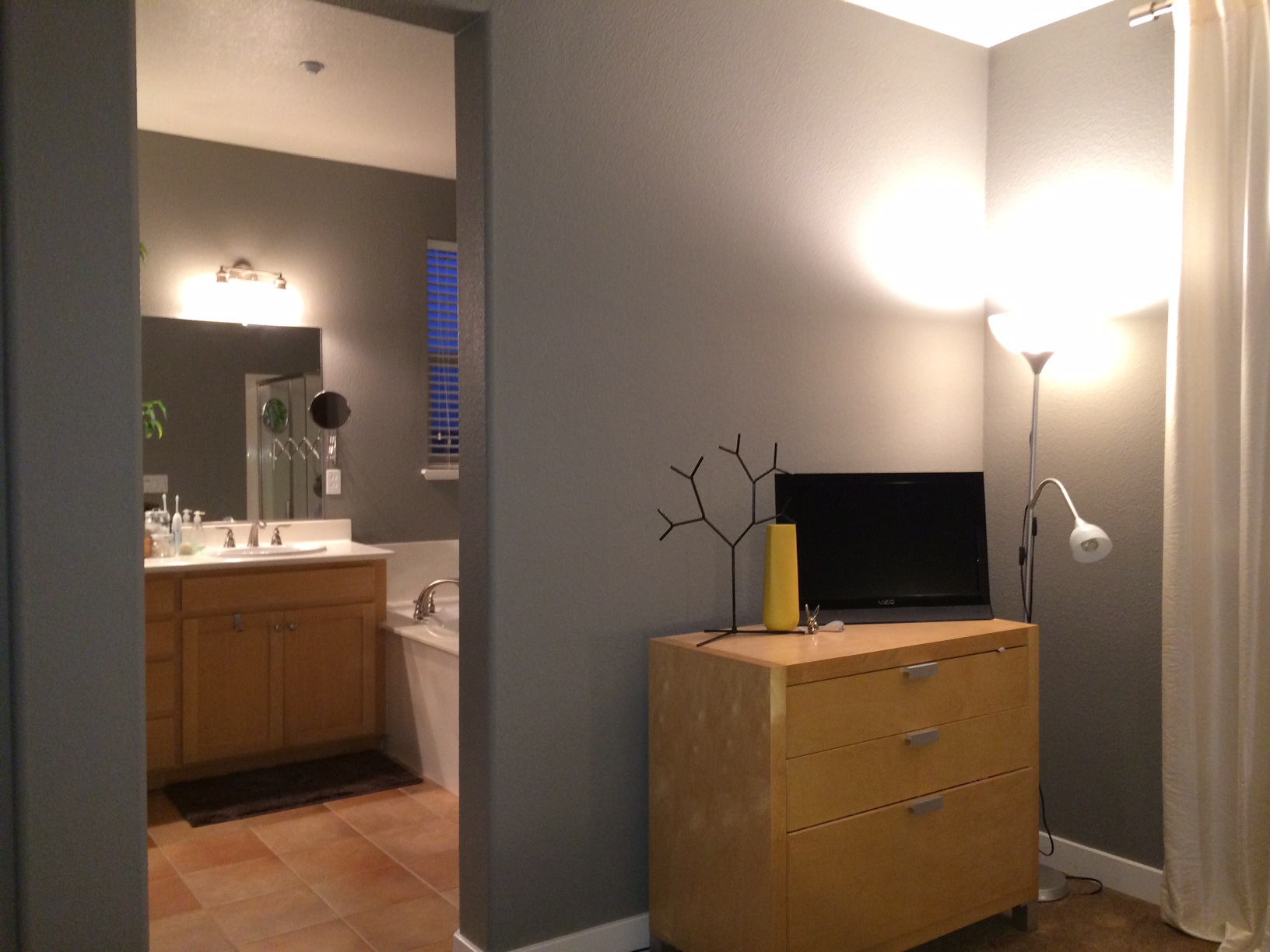





6130 OLD QUARRY LOOP
OAKLAND, CA 94605
SOLD AT $470,000
OFFERED AT $459,000
2 BEDROOMS | 2.5 BATHS
1,802 SQ. FT.
YEAR BUILT: 2007













2086 SOUTH DELAWARE STREET
SAN MATEO, CA 94403
SOLD AT $599,000
OFFERED AT $599,000
2 BEDROOMS | 1.5 BATHS
1,008 SQ. FT.
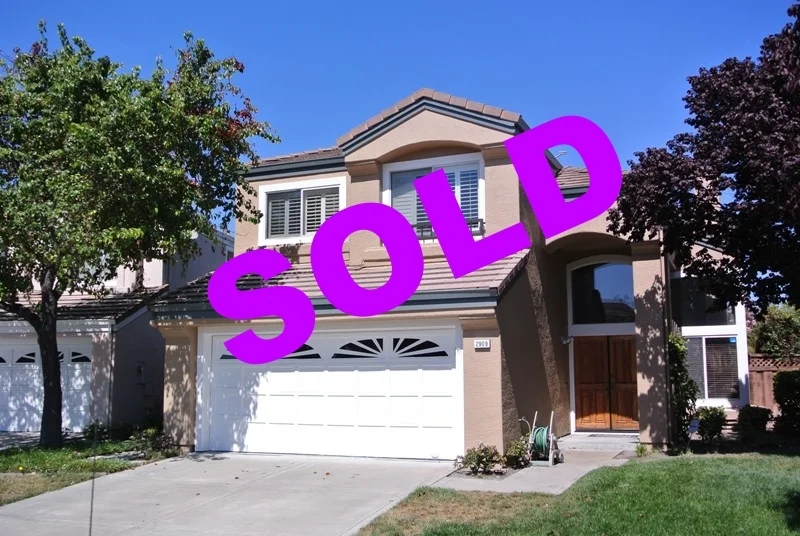
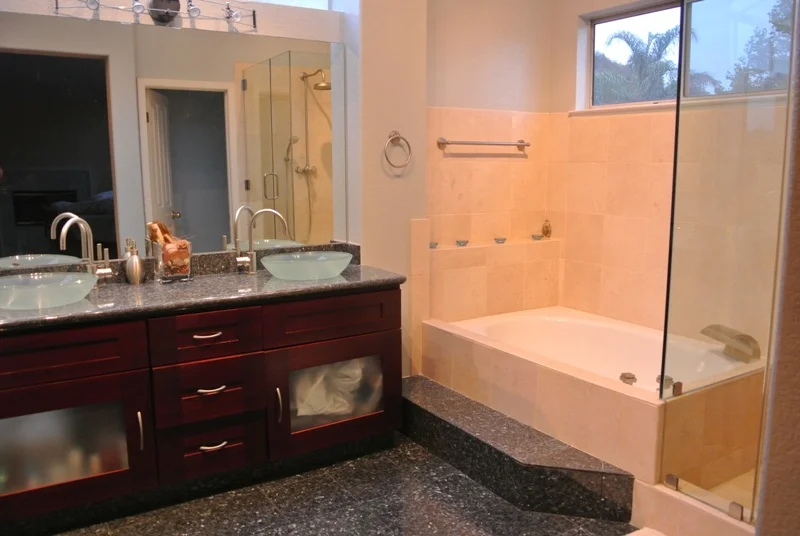
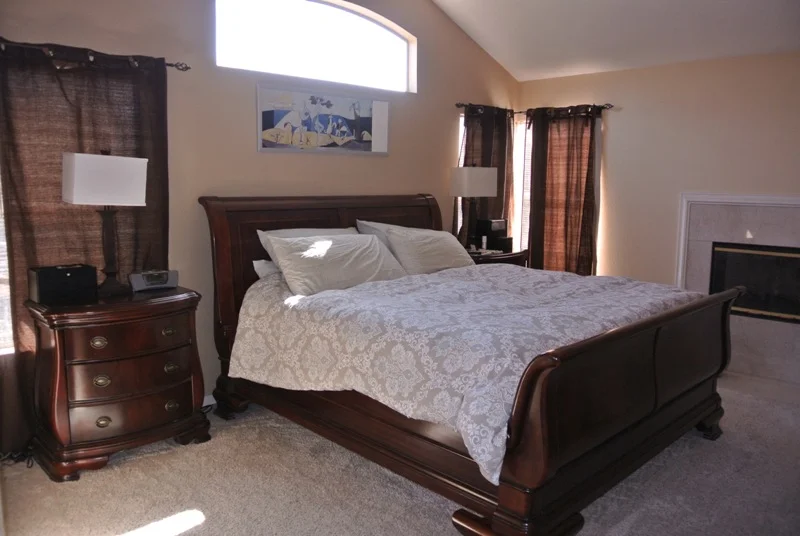


2909 SORRENTO WAY
UNION CITY CA, 94587
SOLD AT $730,000
OFFERED AT $725,000
3 BEDROOMS | 2.5 BATHS
1,889 SQ. FT.
YEAR BUILT: 1992








3916 ALEMANY BOULEVARD
SAN FRANCISCO, CA 94132
SOLD AT $640,000
OFFERED AT $599,000
LEGAL 2 BEDROOMS | 1 BATH
1,100 SQ. FT.
YEAR BUILT: 1941
LOT SIZE: 2,553











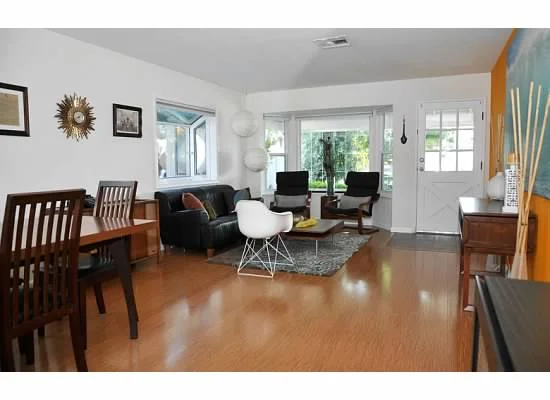
















4746 NATALIE AVENUE
FREMONT, CA 94538
OFFERED AT $749,000
3 BEDROOMS | 2 BATHS
1,636 SQ. FT.
LOT SIZE: 8,487 SQ. FT.
YEAR BUILT: 1959































2611 CIPRRIANI BOULEVARD
BELMONT, CA 94002
SOLD AT $1,385,000
OFFERED AT $1,599,000
5 BEDROOMS | 3 BATHS
2,303 SQ. FT.
LOT SIZE: 7,200 SQ. FT.







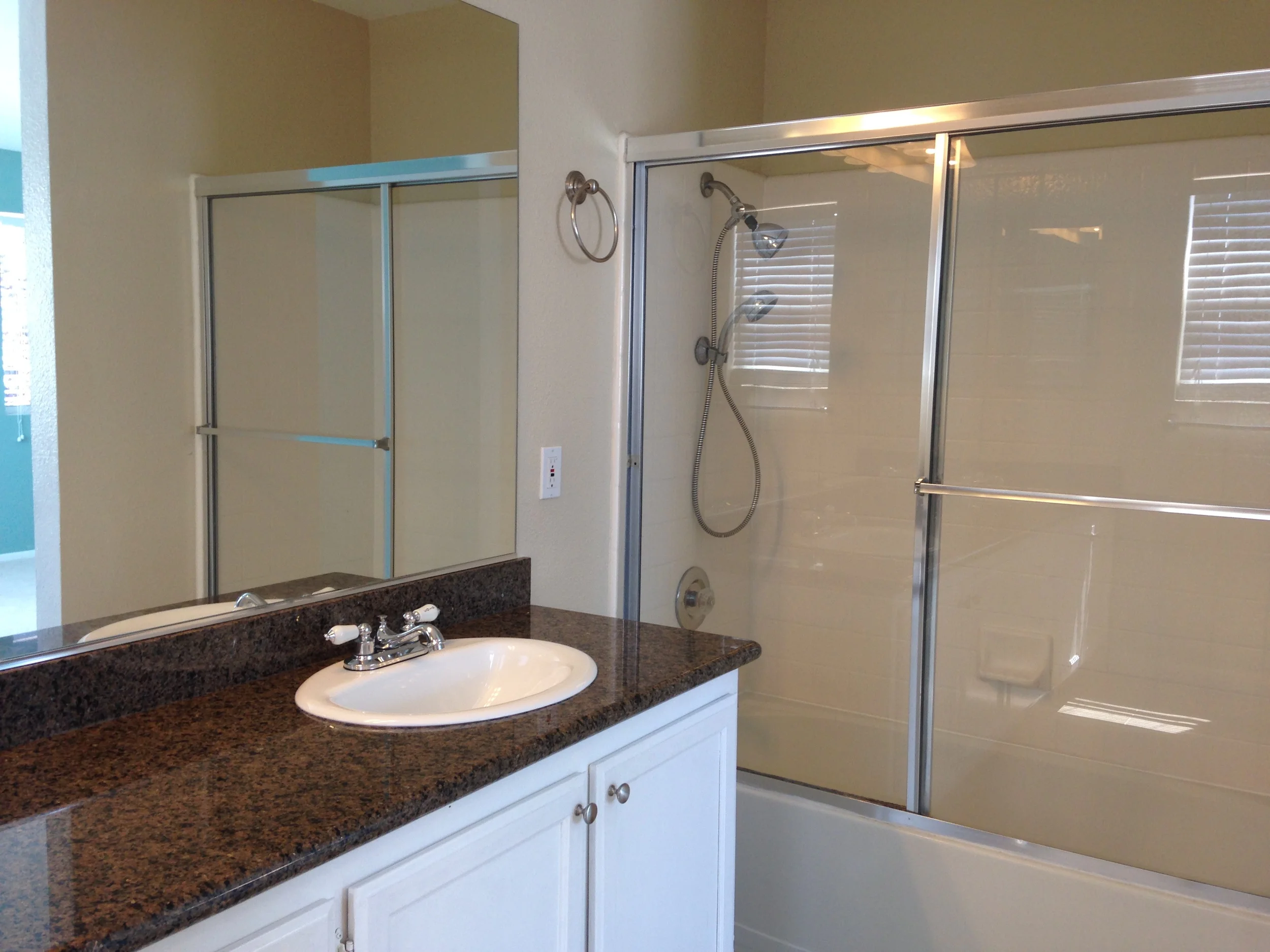




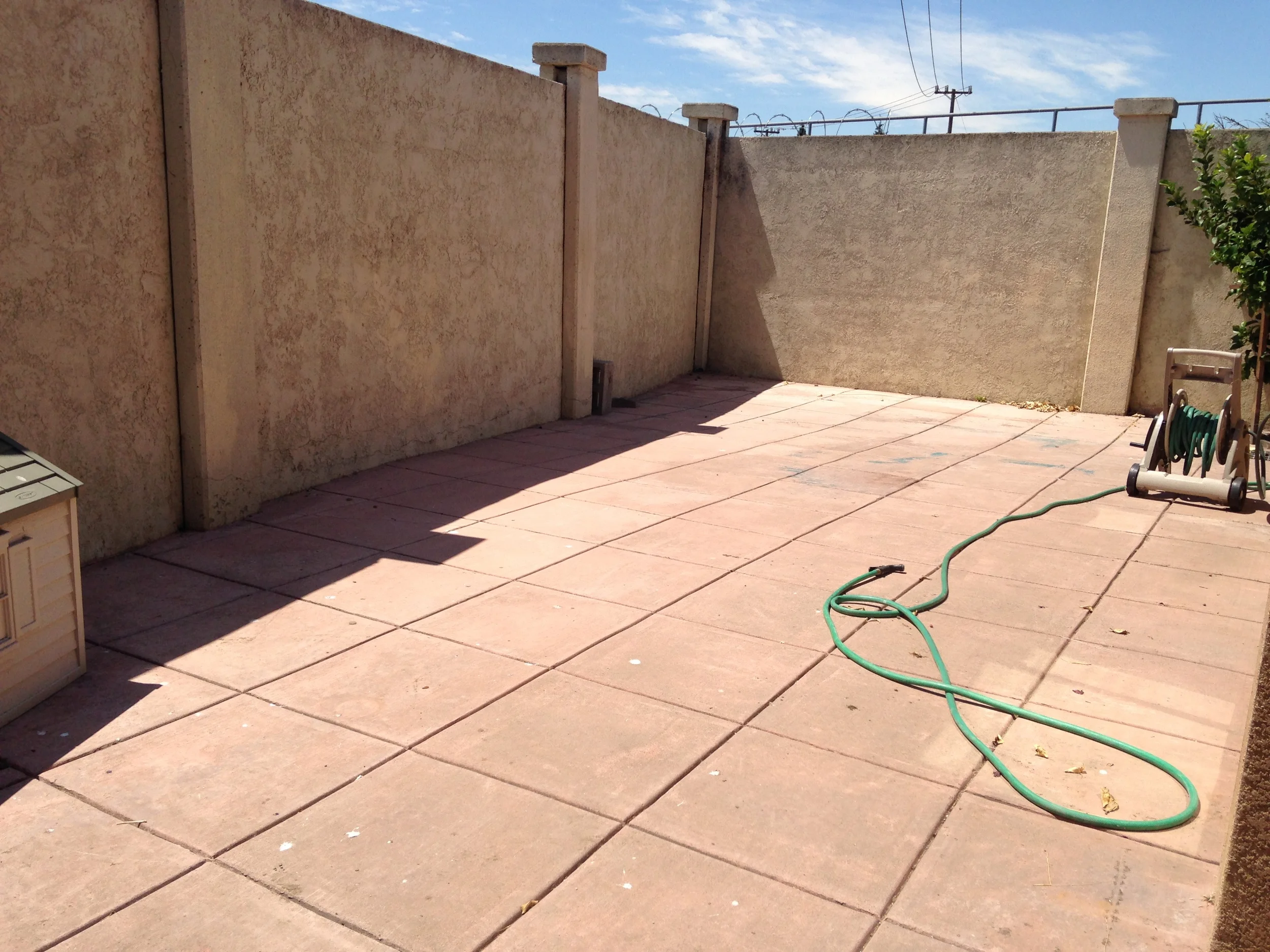

1132 LA BREA TERRACE
UNION CITY, CA 94587
SOLD AT $515,000
OFFERED AT $498,000
3 BEDROOMS | 2 BATHS
1,449 SQ. FT.
YEAR BUILT: 1997





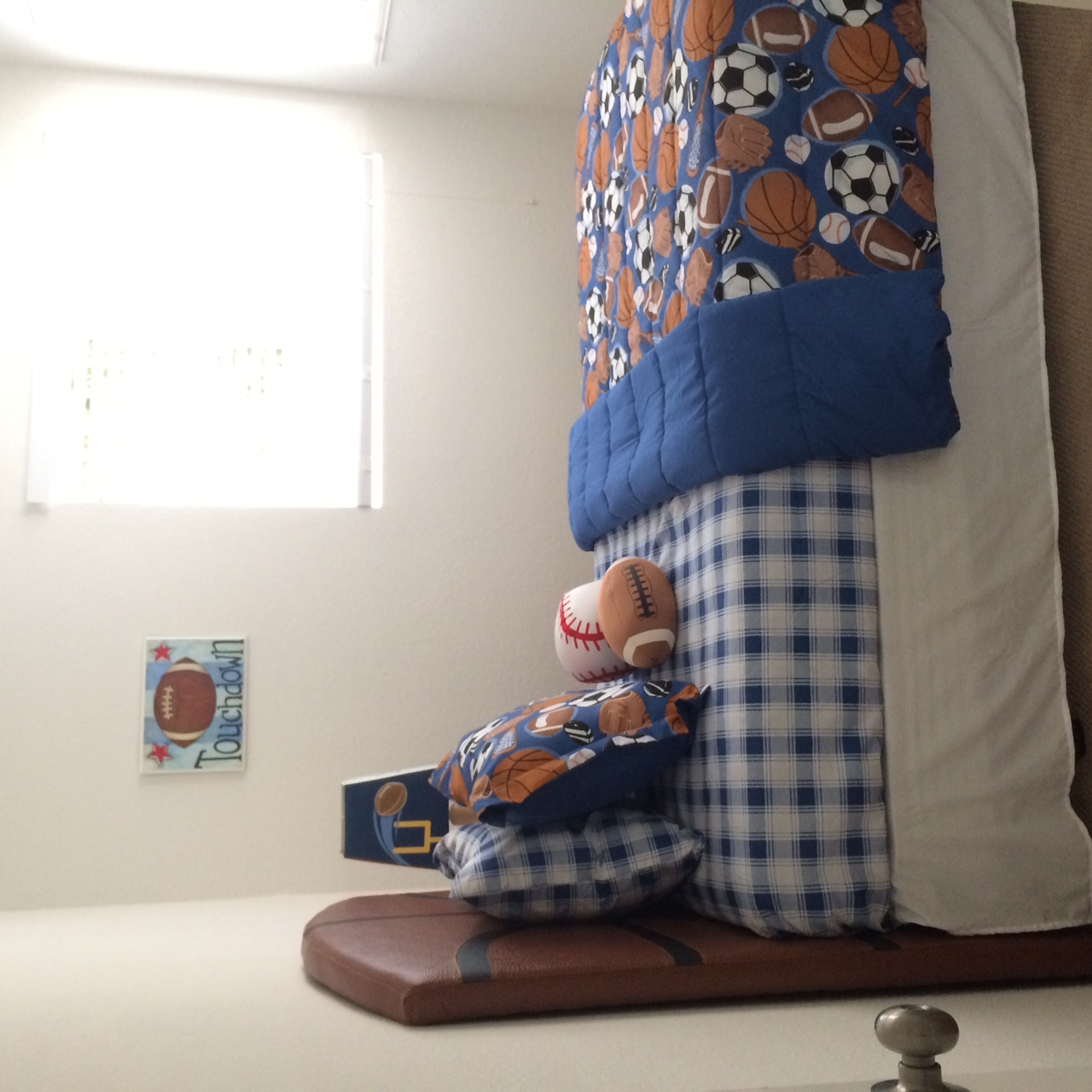






3550 CARTER DRIVE #129
SOUTH SAN FRANCISCO, CA 94080
SOLD AT $460,000
OFFERED AT $448,000
2 BEDROOMS | 1.5 BATHS
877 SQ. FT.
YEAR BUILT: 1979










828 N. EL CAMINO REAL #8
SAN MATEO, CA 94401
SOLD AT $379,000
OFFERED AT $388,000
1 BEDROOM | 1 BATH
827 SQ. FT
YEAR BUILT: 1974
1 DEEDED PARKING













407 FIRECREST AVENUE
PACIFICA, CA 94044
SOLD AT $650,000
OFFERED AT $650,000
3 BEDROOMS | 2 BATHS
1,340 SQ. FT.
2024 MANGROVE WAY
ANTIOCH, CA 94509
SOLD AT $415,000
OFFERED AT $415,000
4 BEDROOMS | 3 BATHS
3,010 SQ FT
YEAR BUILT: 2001








3020 FLEETWOOD DRIVE
SAN BRUNO, CA 94066
SOLD AT $750,000
OFFERED AT $728,880
3 BEDROOMS | 2 BATHS
1,110 SQ FT.
LOT SIZE: 5000 SQ FT.
YEAR BUILT: 1955







1921 48th AVENUE
SAN FRANCISCO, CA 94116
SOLD AT $805,000
OFFERED AT $749,000
3 BEDROOMS | 1 BATH
YEAR BUILT: 1944







410 BOARDWALK DRIVE #2
SAN BRUNO, CA 94066
SOLD AT $316,000
OFFERED AT $315,000
1 BEDROOM | 1 BATH
540 SQ. FT.











451 WESTMOOR AVENUE
DALY CITY, CA 94015
SOLD AT $755,000
OFFERED AT $699,000
3 BEDROOMS | 2 BATHS
1740 SQ. FT.
25586 BARANARD STREET
HAYWARD, CA 94545
OFFERED AT $675,000
4 BEDROOMS | 3 BATHS
1,869 SQ FT
YEAR BUILT: 1959
LOT SIZE: 5,096 SQ FT
