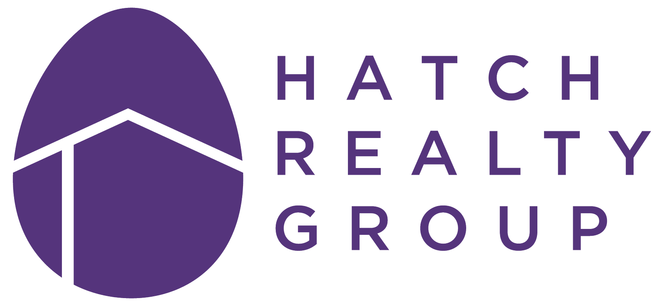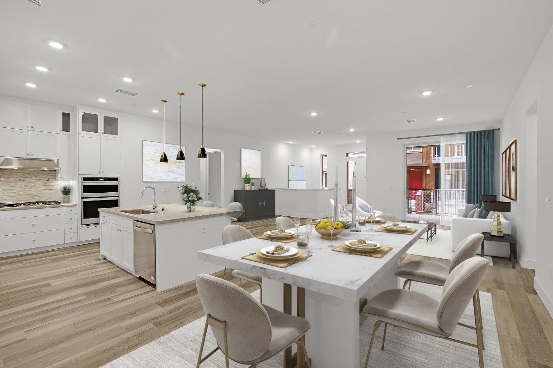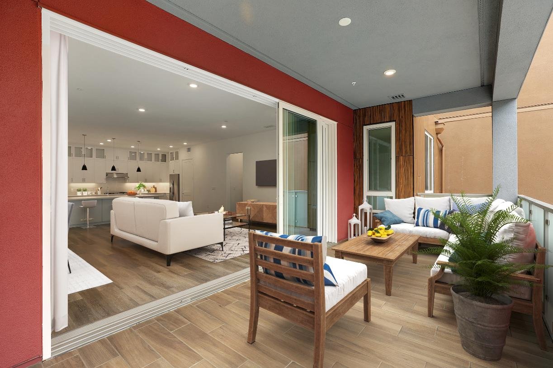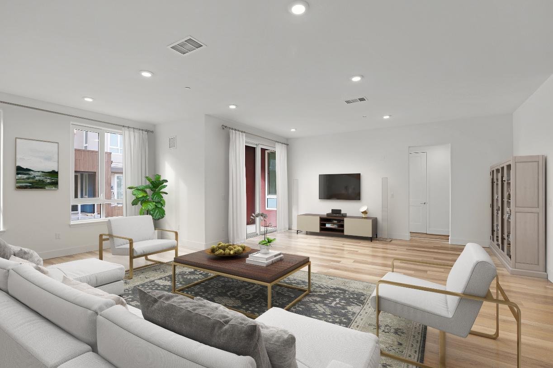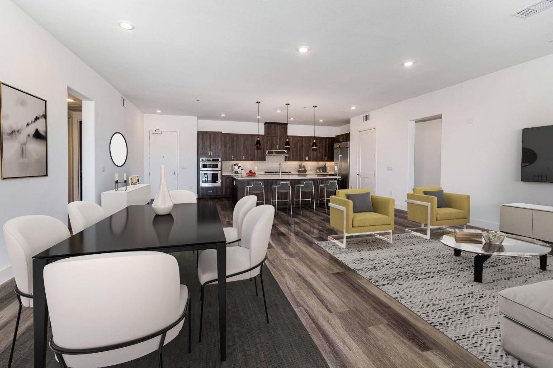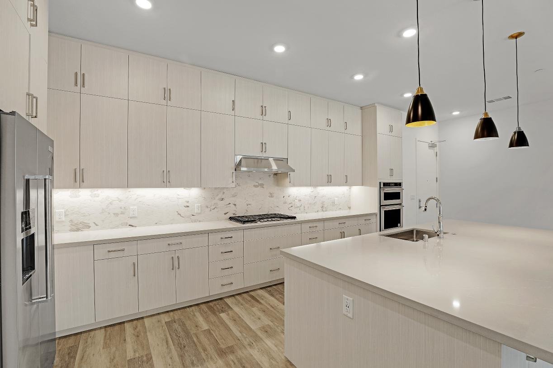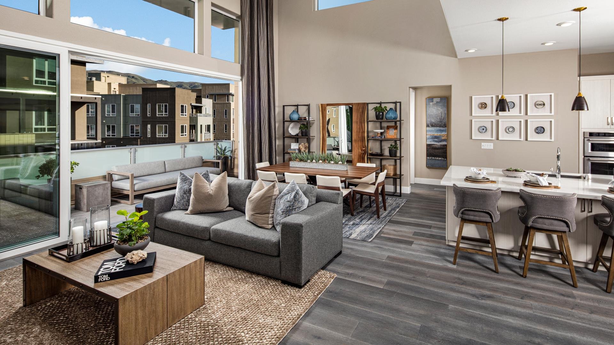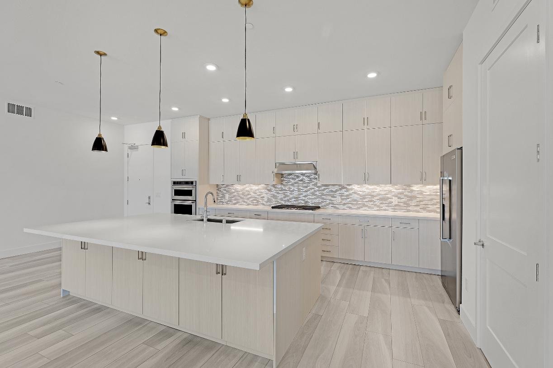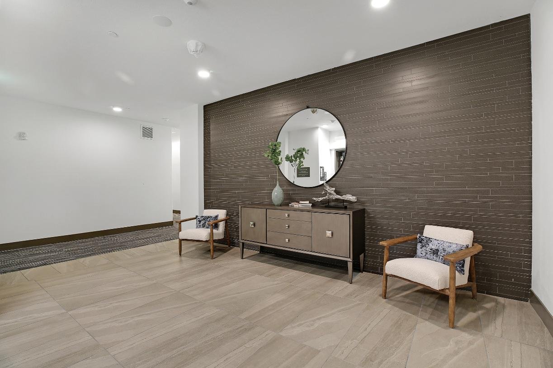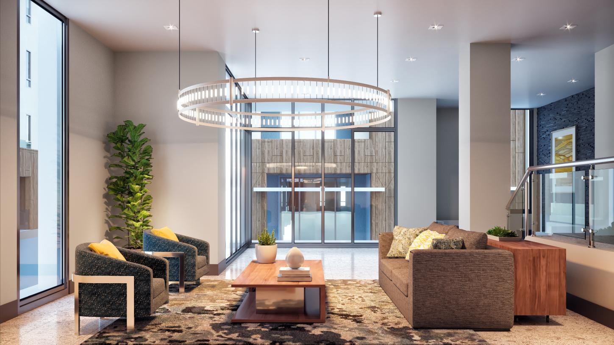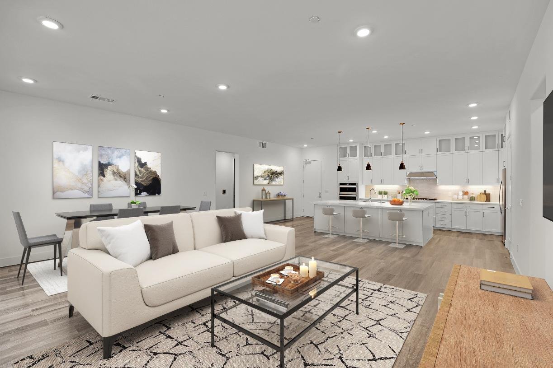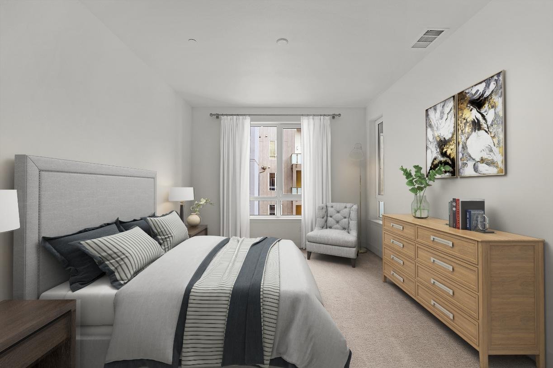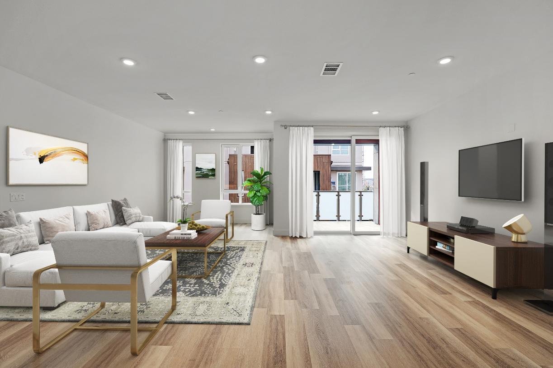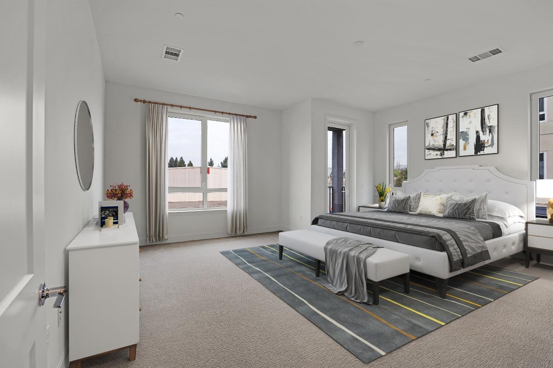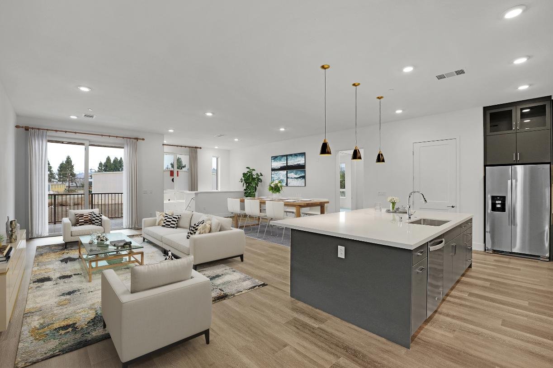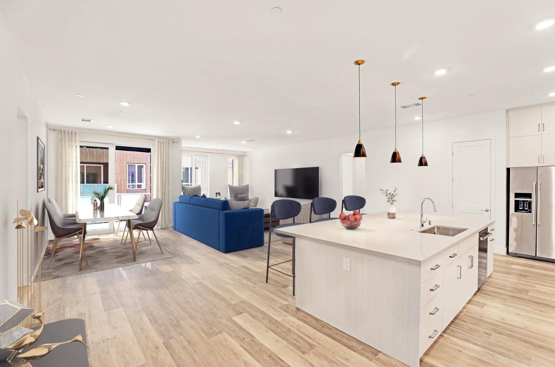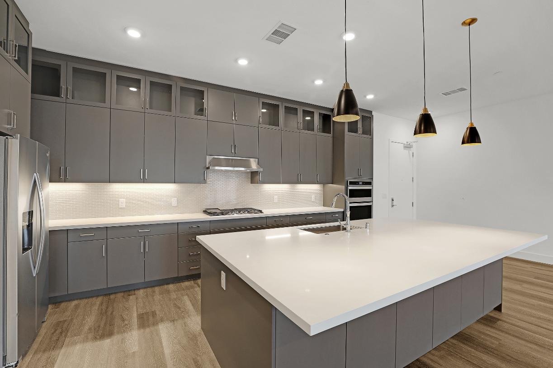Chancery at Metro Crossing in Fremont
/Starting at the $1,200,000s
2 to 4 bedrooms
Up to 4.5 baths
2-car garage
1678-3204 sq ft
Community Highlights
Chancery Lane offers 2 to 4 bedrooms, up to 4.5 baths, private assigned two-car garages with side-by-side parking, and ample storage space. Floor plans range from 1,678 - 3,204 sq. ft.
Select oversized 2 bedroom plans feature private 2-car garage access from residence, backyard-sized patios and townhome-style street entrances
Select penthouse plans include outdoor roof terraces featuring gas fireplaces and trellises
Located directly adjacent to BART Warm Springs/South Fremont Station offers convenient access to much of the San Francisco Bay Area
Exclusive access to the resort-style community recreation center with a fitness center boasting complimentary wi-fi, indoor/outdoor entertainment areas, cabanas, outdoor barbecue, and many more amenities
Putting the best of Metro Crossing at your door, Chancery Lane makes light, space, and luxury a priority. Each luxury home possesses soaring ceiling heights, oversized windows, and a spacious outdoor private patio. Select homes feature penthouses with an overhead trellis, and gas fireplace.
